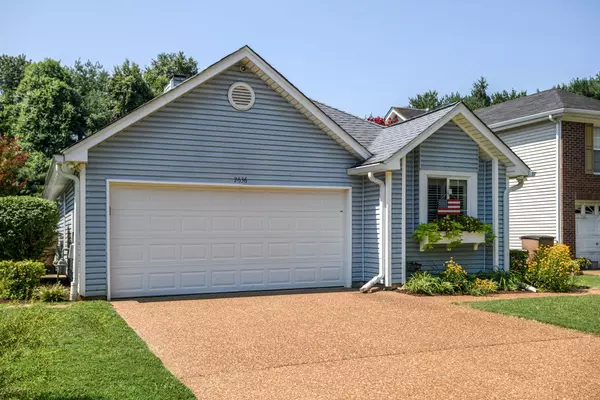For more information regarding the value of a property, please contact us for a free consultation.
2636 Paddle Wheel Dr Nashville, TN 37214
Want to know what your home might be worth? Contact us for a FREE valuation!

Our team is ready to help you sell your home for the highest possible price ASAP
Key Details
Sold Price $321,000
Property Type Single Family Home
Sub Type Single Family Residence
Listing Status Sold
Purchase Type For Sale
Square Footage 1,111 sqft
Price per Sqft $288
Subdivision River Trace Estates
MLS Listing ID 2430904
Sold Date 09/19/22
Bedrooms 3
Full Baths 2
HOA Fees $12/mo
HOA Y/N Yes
Year Built 1989
Annual Tax Amount $1,827
Lot Size 8,712 Sqft
Acres 0.2
Lot Dimensions 45 X 190
Property Description
Lovely yard w/ blooming flowers & shrubs welcomes you to this lovingly cared for home in popular River Trace Ests. Enjoy vaulted ceilings, new ceiling fans, light filled rooms, open living area w/ custom crown molding & corner trim, laminate floors, fresh paint, lg master bath w/whirlpool tub, skylight & lg walk-in closet. Delightful covered patio(w/ detachable screens)overlooks fenced back yd w/ perennial flowers, blooming shrubs & nice storage shed. Excellent location near Opry Mills Mall w/abundant shopping, restaurants & entertainment. Minutes to Briley Pk. linking you to all Nash. areas &15 min to Airport. Quick access to river boat launch & City park w/ biking/walking trails. Oversized garage may hold 2 compact cars or store canoe, motorcycle etc. NO FLOOD ZONE AT ALL!
Location
State TN
County Davidson County
Rooms
Main Level Bedrooms 3
Interior
Interior Features Ceiling Fan(s), Storage, Utility Connection, Walk-In Closet(s)
Heating Central, Electric, Heat Pump
Cooling Central Air
Flooring Laminate, Tile
Fireplaces Number 1
Fireplace Y
Appliance Dishwasher, Disposal, Refrigerator
Exterior
Exterior Feature Garage Door Opener, Storage
Garage Spaces 1.0
Waterfront false
View Y/N false
Roof Type Shingle
Parking Type Attached - Front
Private Pool false
Building
Lot Description Level
Story 1
Sewer Public Sewer
Water Public
Structure Type Frame, Vinyl Siding
New Construction false
Schools
Elementary Schools Pennington Elementary
Middle Schools Two Rivers Middle School
High Schools Mcgavock Comp High School
Others
HOA Fee Include Recreation Facilities
Senior Community false
Read Less

© 2024 Listings courtesy of RealTrac as distributed by MLS GRID. All Rights Reserved.
GET MORE INFORMATION




