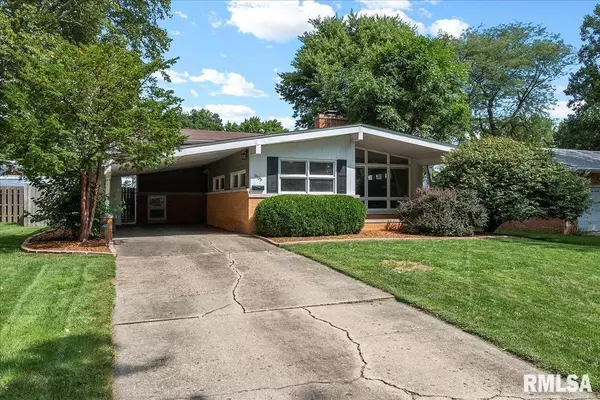For more information regarding the value of a property, please contact us for a free consultation.
1905 PARKVIEW DR Springfield, IL 62704
Want to know what your home might be worth? Contact us for a FREE valuation!

Our team is ready to help you sell your home for the highest possible price ASAP
Key Details
Sold Price $173,000
Property Type Single Family Home
Sub Type Single Family Residence
Listing Status Sold
Purchase Type For Sale
Square Footage 2,046 sqft
Price per Sqft $84
Subdivision Pasfield Park Place
MLS Listing ID CA1017543
Sold Date 09/23/22
Style Tri-Level
Bedrooms 3
Full Baths 2
Originating Board rmlsa
Annual Tax Amount $3,949
Tax Year 2021
Lot Dimensions 60x99x49x26x134
Property Description
This three bedroom, two bathroom mid-century modern home has character throughout the entire home! The foyer has fantastic original parquet flooring and a large closet. In the kitchen, the original cabinets and wood ceiling have been brought back to life with a fresh coat of white paint. The dining room has amazing natural light and hardwood floors. A brick, woodburning fireplace with built in shelving and the floor to ceiling windows are the main focal points of the large living room. A second living area is located in the lower level and could easily be converted to a huge fourth bedroom. On the lower level you will also find the laundry room and a full bathroom. If cabinets and countertop space are one of your wish list items in a laundry room, this one is yours! You won't be able to take your eyes off the arabesque floor tile in the lower level bathroom. A fully updated upper level bathroom is complete with a laundry shoot to the laundry room.
Location
State IL
County Sangamon
Area Springfield
Direction From Chatham Rd turn west onto Parkview Dr, house on north side of street
Body of Water ***
Rooms
Basement Daylight, Finished, Walk-Out Access, Block
Kitchen Dining Formal, Eat-In Kitchen
Interior
Interior Features Vaulted Ceiling(s), Blinds, Ceiling Fan(s)
Heating Gas, Forced Air, Gas Water Heater, Central
Fireplaces Number 1
Fireplaces Type Wood Burning, Living Room
Fireplace Y
Appliance Dishwasher, Disposal, Range/Oven, Refrigerator, Washer, Dryer
Exterior
Exterior Feature Deck, Fenced Yard, Patio, Shed(s)
View true
Roof Type Shingle
Street Surface Paved
Building
Lot Description Level
Faces From Chatham Rd turn west onto Parkview Dr, house on north side of street
Water Public, Public Sewer
Architectural Style Tri-Level
Structure Type Aluminum Siding, Brick Partial, Wood Siding, Frame
New Construction false
Schools
Elementary Schools Marsh
Middle Schools Grant/Lincoln
High Schools Springfield
Others
Tax ID 14-32.0-304-024
Read Less



