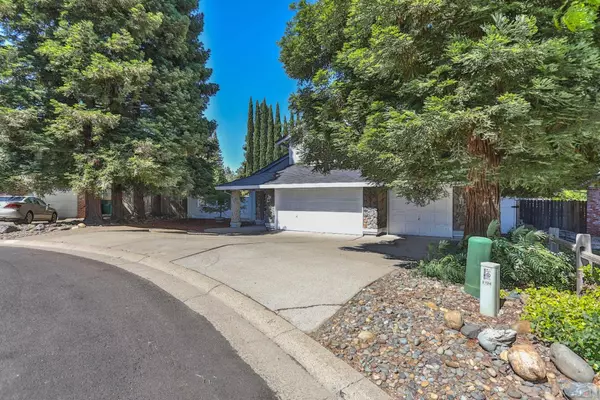For more information regarding the value of a property, please contact us for a free consultation.
2124 Decente Ct Cameron Park, CA 95682
Want to know what your home might be worth? Contact us for a FREE valuation!

Our team is ready to help you sell your home for the highest possible price ASAP
Key Details
Sold Price $769,000
Property Type Single Family Home
Sub Type Single Family Residence
Listing Status Sold
Purchase Type For Sale
Square Footage 2,195 sqft
Price per Sqft $350
Subdivision Bar J Ranch
MLS Listing ID 222076534
Sold Date 09/26/22
Bedrooms 4
Full Baths 3
HOA Y/N No
Originating Board MLS Metrolist
Year Built 1989
Lot Size 10,454 Sqft
Acres 0.24
Property Description
This turn key, 4 bed, 3 full bath, 3 car garage, meticulously maintained home at the end of a court in the highly desired neighborhood is ready for you. As you walk in the front door, the vaulted ceilings greet you with a sense of openness and plenty of natural light. Follow the engineered hardwood to the recently updated kitchen, with richly stained cabinets & granite countertops. The many windows open to the mature & lush backyard that provides privacy & a peaceful place to relax by the pool, a fun gathering place for friends & family. The upstairs has new padded carpet & a recently remodeled master bath with a deep, luxurious soaking tub & frameless glass shower. You might want this house just for the double walk in closets in the master bedroom, the extra large bedroom with vaulted ceilings or even the matching workshop/shed in the backyard! This home is walking distance to Blue Oak, Camerado, parks, churches & close to highway 50. Come see your future home today!
Location
State CA
County El Dorado
Area 12601
Direction HWY 50 to Bass Lake Exit. Turn onto Bass lake/Marble valley. Right on Country Club, Left on El Norte, Right on DeCente Ct. Home straight ahead.
Rooms
Family Room Cathedral/Vaulted
Master Bathroom Shower Stall(s), Double Sinks, Soaking Tub, Walk-In Closet, Window
Master Bedroom Walk-In Closet
Living Room Other
Dining Room Formal Area
Kitchen Granite Counter
Interior
Interior Features Cathedral Ceiling
Heating Propane, Central, Fireplace(s), Wall Furnace
Cooling Ceiling Fan(s), Central, Wall Unit(s), Whole House Fan, Evaporative Cooler
Flooring Carpet, Laminate, Tile, Wood, See Remarks
Fireplaces Number 1
Fireplaces Type Living Room, Gas Log, Gas Starter
Window Features Caulked/Sealed,Dual Pane Full,Window Coverings
Appliance Built-In Electric Oven, Ice Maker, Dishwasher, Disposal, Microwave, Double Oven, Electric Cook Top, Electric Water Heater, See Remarks
Laundry Cabinets, See Remarks, Inside Room
Exterior
Garage Attached, Garage Facing Front
Garage Spaces 3.0
Fence Back Yard, Wood, Full
Pool Built-In, Pool Sweep, Gunite Construction
Utilities Available Cable Available, Propane Tank Owned, Public, Electric, Internet Available
Roof Type Composition
Topography Downslope,Level
Street Surface Asphalt
Porch Uncovered Patio
Private Pool Yes
Building
Lot Description Auto Sprinkler F&R, Cul-De-Sac, Curb(s), Landscape Back, Low Maintenance
Story 2
Foundation Slab
Sewer In & Connected, Public Sewer
Water Public
Level or Stories Two
Schools
Elementary Schools Buckeye Union
Middle Schools Buckeye Union
High Schools El Dorado Union High
School District El Dorado
Others
Senior Community No
Tax ID 119-141-008-000
Special Listing Condition None
Read Less

Bought with Curtis Real Estate
GET MORE INFORMATION




