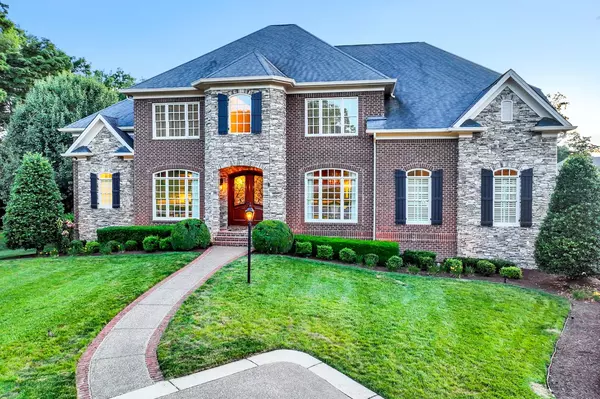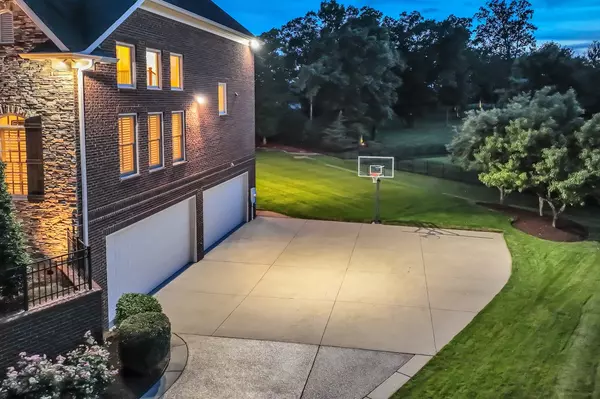For more information regarding the value of a property, please contact us for a free consultation.
9739 Amethyst Ln Brentwood, TN 37027
Want to know what your home might be worth? Contact us for a FREE valuation!

Our team is ready to help you sell your home for the highest possible price ASAP
Key Details
Sold Price $1,825,000
Property Type Single Family Home
Sub Type Single Family Residence
Listing Status Sold
Purchase Type For Sale
Square Footage 7,176 sqft
Price per Sqft $254
Subdivision Woodlands @ Copperstone
MLS Listing ID 2396846
Sold Date 09/27/22
Bedrooms 6
Full Baths 5
Half Baths 1
HOA Fees $90/mo
HOA Y/N Yes
Year Built 2008
Annual Tax Amount $5,900
Lot Size 0.810 Acres
Acres 0.81
Lot Dimensions 41x276x47x59x189x180
Property Description
A truly custom home with thoughtful design and detail throughout. The main floor offers a flowing floorplan with a fantastic Rec Room with 22' ceilings with additional stairway to 2nd floor, a gourmet kitchen with breakfast dining area plus a screened porch overlooking a well manicured, private backyard. The primary suite is also on the main floor. A light filled, walk-out basement is the star of the show complete with a drop zone entry area from garage, a full kitchen, huge living area with fireplace & built-ins, bedroom and full bath plus a pre-wired Theatre room - walk out the French doors to enjoy an outdoor kitchen and patio with a gas starter fire pit. This wonderful home is a must see - once you see the amenities this home has to offer the bar will be set to a whole new level!
Location
State TN
County Williamson County
Rooms
Main Level Bedrooms 1
Interior
Interior Features Central Vacuum, Walk-In Closet(s), Primary Bedroom Main Floor
Heating Central
Cooling Central Air
Flooring Carpet, Finished Wood, Tile
Fireplaces Number 3
Fireplace Y
Appliance Dishwasher, Disposal, Microwave
Exterior
Exterior Feature Garage Door Opener, Gas Grill
Garage Spaces 4.0
Utilities Available Water Available
Waterfront false
View Y/N false
Parking Type Attached - Side, Aggregate
Private Pool false
Building
Story 3
Sewer Public Sewer
Water Public
Structure Type Brick,Stone
New Construction false
Schools
Elementary Schools Sunset Elementary School
Middle Schools Sunset Middle School
High Schools Ravenwood High School
Others
HOA Fee Include Maintenance Grounds
Senior Community false
Read Less

© 2024 Listings courtesy of RealTrac as distributed by MLS GRID. All Rights Reserved.
GET MORE INFORMATION




