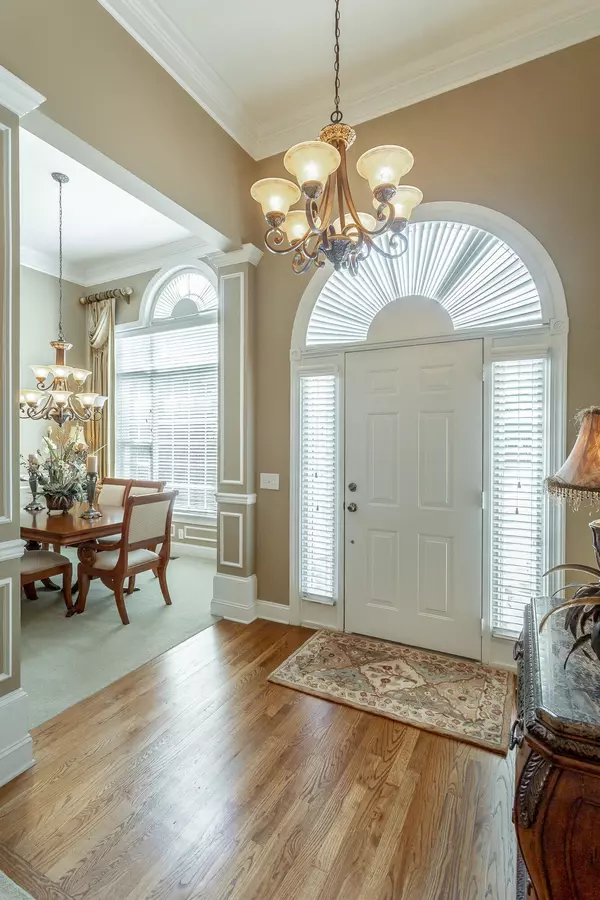For more information regarding the value of a property, please contact us for a free consultation.
8645 Streamside Drive Ooltewah, TN 37363
Want to know what your home might be worth? Contact us for a FREE valuation!

Our team is ready to help you sell your home for the highest possible price ASAP
Key Details
Sold Price $420,000
Property Type Single Family Home
Sub Type Single Family Residence
Listing Status Sold
Purchase Type For Sale
Square Footage 2,201 sqft
Price per Sqft $190
Subdivision Meadow Stream
MLS Listing ID 2443382
Sold Date 09/27/22
Bedrooms 3
Full Baths 2
HOA Fees $10/ann
HOA Y/N Yes
Year Built 2003
Annual Tax Amount $1,592
Lot Size 0.270 Acres
Acres 0.27
Lot Dimensions 110.19X135.11
Property Description
Welcome to this custom built, one-level home that has been well maintained and is meticulously clean inside and out! The curb appeal of 8645 Streamside Drive is enough to draw you inside where you will walk into a spacious floor plan with soaring ceilings. To the right is a wonderful dining room with picture frame molding and a large window. The living room boasts a gas log fireplace and flows nicely into the eat-in kitchen with pantry and tile backsplash. The split bedroom design makes the master bedroom feel tucked away for complete privacy. The master bedroom features an en-suite with jetted tub, his and her sinks, a separate shower and walk-in closet. The laundry room is down the hallway from the master bedroom. The other side of the home has two oversized bedrooms with walk-in closets and a full bathroom. Outside you can enjoy the low maintenance yard from the wonderful deck surrounded by mature trees that create shade and privacy. This home is one you do not want to miss!!!
Location
State TN
County Hamilton County
Rooms
Main Level Bedrooms 3
Interior
Interior Features High Ceilings, Walk-In Closet(s), Primary Bedroom Main Floor
Heating Electric
Cooling Central Air, Electric
Flooring Carpet, Finished Wood, Vinyl
Fireplaces Number 1
Fireplace Y
Appliance Washer, Refrigerator, Microwave, Dryer, Disposal, Dishwasher
Exterior
Exterior Feature Garage Door Opener, Irrigation System
Garage Spaces 2.0
Utilities Available Electricity Available, Water Available
Waterfront false
View Y/N false
Roof Type Other
Parking Type Attached - Front
Private Pool false
Building
Lot Description Level, Other
Story 1
Water Public
Structure Type Stucco,Vinyl Siding,Brick,Other
New Construction false
Schools
Elementary Schools Ooltewah Elementary School
Middle Schools Hunter Middle School
High Schools Ooltewah High School
Others
Senior Community false
Read Less

© 2024 Listings courtesy of RealTrac as distributed by MLS GRID. All Rights Reserved.
GET MORE INFORMATION




