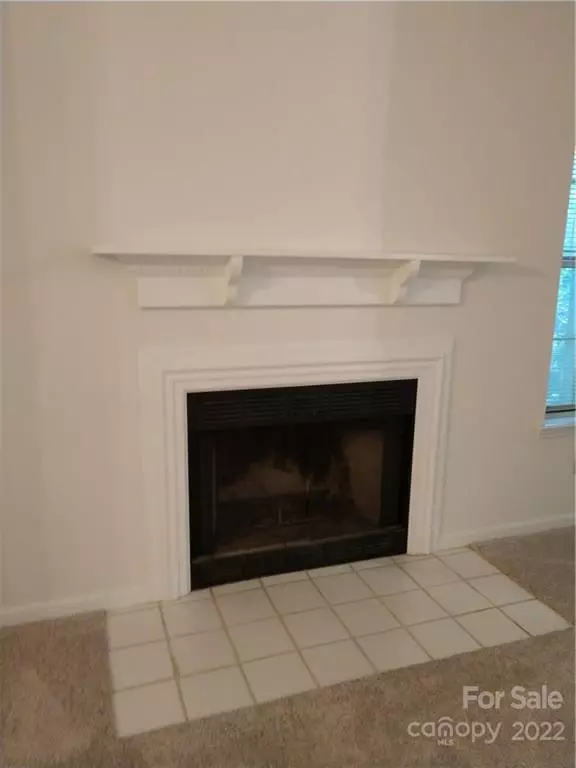For more information regarding the value of a property, please contact us for a free consultation.
6039 J Gray Gate LN #J Charlotte, NC 28210
Want to know what your home might be worth? Contact us for a FREE valuation!

Our team is ready to help you sell your home for the highest possible price ASAP
Key Details
Sold Price $232,500
Property Type Condo
Sub Type Condominium
Listing Status Sold
Purchase Type For Sale
Square Footage 1,276 sqft
Price per Sqft $182
Subdivision Bennington Woods
MLS Listing ID 3894866
Sold Date 09/26/22
Bedrooms 2
Full Baths 2
Half Baths 1
HOA Fees $349/mo
HOA Y/N 1
Abv Grd Liv Area 1,276
Year Built 1986
Property Description
Beautiful Bennington Woods, Magnolia & Oak Trees surround this condo. End unit with 2 spacious bedrooms and adjoining Full Baths, one with soaking tub. Walk-in Closets & a Guest Bath. NEW Carpet, Luxury Vinyl Plank Flooring & Fresh Paint. Wood Burning Fireplace in Living/Dining Room, Cathedral Ceilings, Open Floor Plan with Separate Bedrooms, Loft would be great for office. Separate Laundry Room includes washer & dryer. Range, Refrigerator, Dishwasher & Disposer & breakfast area in Kitchen. Balcony overlooks wooded greenspace. Large Parking Area. Great Location! Near South Park, Restaurants, Churches & Schools. A Private Walking Trail from Bennington Woods runs to Little Sugar Creek Greenway where you can walk, jog or bike. Enjoy living in the woods with the convenience of the city.
Location
State NC
County Mecklenburg
Building/Complex Name Bennington Woods
Zoning Res
Interior
Interior Features Cathedral Ceiling(s), Garden Tub, Open Floorplan, Split Bedroom, Storage, Walk-In Closet(s)
Heating Central, Forced Air, Natural Gas
Cooling Ceiling Fan(s)
Flooring Carpet, Vinyl
Fireplaces Type Living Room, Wood Burning
Appliance Dishwasher, Disposal, Dryer, Electric Oven, Electric Range, Exhaust Hood, Gas Water Heater, Refrigerator, Washer
Exterior
Exterior Feature Lawn Maintenance
Utilities Available Gas
Roof Type Fiberglass
Parking Type Parking Space(s)
Building
Lot Description End Unit, Wooded, Wooded
Foundation Slab
Sewer Public Sewer
Water City
Level or Stories Two
Structure Type Wood
New Construction false
Schools
Elementary Schools Huntingtowne Farms
Middle Schools Carmel
High Schools South Mecklenburg
Others
Special Listing Condition None
Read Less
© 2024 Listings courtesy of Canopy MLS as distributed by MLS GRID. All Rights Reserved.
Bought with Lisa Warren • Cottingham Chalk
GET MORE INFORMATION




