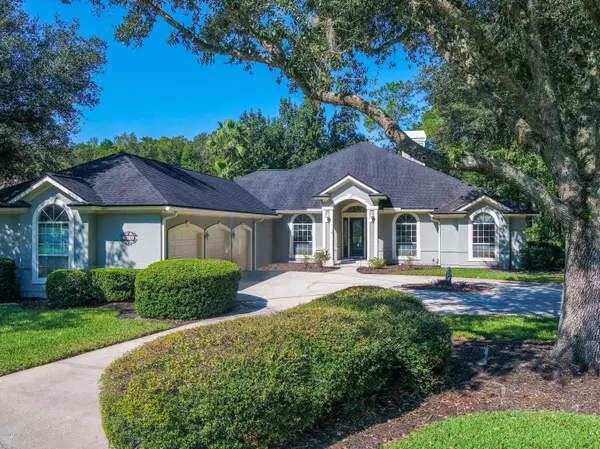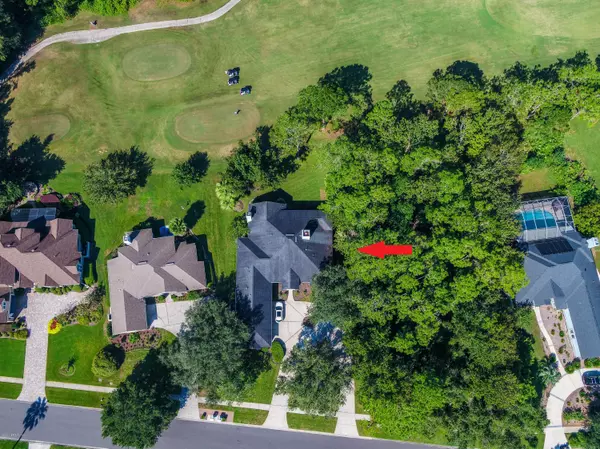For more information regarding the value of a property, please contact us for a free consultation.
10006 VINEYARD LAKE RD E Jacksonville, FL 32256
Want to know what your home might be worth? Contact us for a FREE valuation!

Our team is ready to help you sell your home for the highest possible price ASAP
Key Details
Sold Price $466,500
Property Type Single Family Home
Sub Type Single Family Residence
Listing Status Sold
Purchase Type For Sale
Square Footage 3,163 sqft
Price per Sqft $147
Subdivision Deercreek Cc
MLS Listing ID 1078129
Sold Date 02/11/21
Style Traditional
Bedrooms 4
Full Baths 4
HOA Fees $120/qua
HOA Y/N Yes
Originating Board realMLS (Northeast Florida Multiple Listing Service)
Year Built 1991
Lot Dimensions .38 Acres
Property Description
Set in the exclusive neighborhood of Deercreek Country Club; you'll find limitless untapped potential in this spacious 3,163 sq. ft. home. The interior's original condition is ideal for those looking for an opportunity to add personal touches through renovation; to make it a dream home. The open split floor plan boast: vaulted ceilings, wood floors, floor-to-ceiling windows, ceiling speakers, walk-in closets, crown molding, custom built-ins and 2-fireplaces. The Kitchen w/gas cooking island & walk-in pantry overlook a large Family RM w/fireplace and built-ins. Master Suite features a gas fireplace, tray ceiling, ensuite bath w/walk-in shower, jetted tub and huge walk-in closet. A screened lanai frames stunning golf course & wooded views. A circular drive leads to a 3-car garage. Roof 2011. 2011.
Location
State FL
County Duval
Community Deercreek Cc
Area 024-Baymeadows/Deerwood
Direction From Southside & Phillips Hwy: go North on Southside Blvd. Rt on Deercreek Club Rd. Proceed thru guard gate to Vineyard Lake Rd. Left on Vineyard Lake Rd. Home is on the RT after nature area.
Rooms
Other Rooms Outdoor Kitchen
Interior
Interior Features Breakfast Bar, Built-in Features, Central Vacuum, Entrance Foyer, Kitchen Island, Pantry, Primary Bathroom -Tub with Separate Shower, Primary Downstairs, Split Bedrooms, Vaulted Ceiling(s), Walk-In Closet(s), Wet Bar
Heating Central, Electric, Heat Pump
Cooling Central Air, Electric
Flooring Carpet, Tile, Wood
Fireplaces Number 2
Fireplaces Type Gas, Wood Burning
Fireplace Yes
Laundry Electric Dryer Hookup, Washer Hookup
Exterior
Parking Features Additional Parking, Attached, Circular Driveway, Garage, Garage Door Opener
Garage Spaces 3.0
Pool Community, None
Utilities Available Cable Available, Propane, Other
Amenities Available Basketball Court, Clubhouse, Fitness Center, Golf Course, Playground, Security, Tennis Court(s)
View Golf Course
Roof Type Shingle
Porch Front Porch, Patio
Total Parking Spaces 3
Private Pool No
Building
Lot Description On Golf Course, Sprinklers In Front, Sprinklers In Rear, Wooded
Sewer Public Sewer
Water Public
Architectural Style Traditional
Structure Type Frame,Stucco
New Construction No
Schools
Elementary Schools Mandarin Oaks
Middle Schools Twin Lakes Academy
High Schools Atlantic Coast
Others
HOA Name Deercreek HOA
Tax ID 1678011325
Security Features Entry Phone/Intercom,Security System Owned,Smoke Detector(s)
Acceptable Financing Cash, Conventional, FHA, VA Loan
Listing Terms Cash, Conventional, FHA, VA Loan
Read Less
Bought with KELLER WILLIAMS REALTY ATLANTIC PARTNERS SOUTHSIDE



