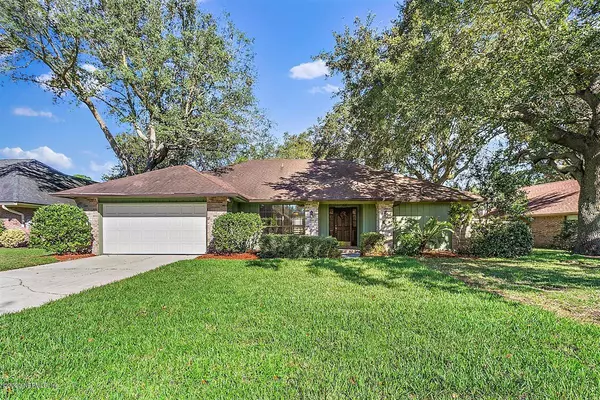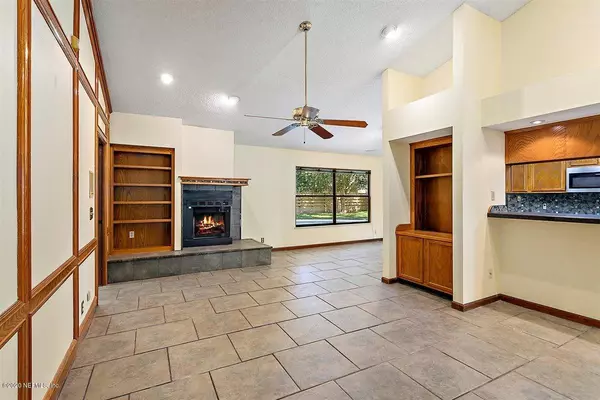For more information regarding the value of a property, please contact us for a free consultation.
3563 OLDFIELD LAKE CT Jacksonville, FL 32223
Want to know what your home might be worth? Contact us for a FREE valuation!

Our team is ready to help you sell your home for the highest possible price ASAP
Key Details
Sold Price $317,900
Property Type Single Family Home
Sub Type Single Family Residence
Listing Status Sold
Purchase Type For Sale
Square Footage 2,257 sqft
Price per Sqft $140
Subdivision Oldfield Point
MLS Listing ID 1080802
Sold Date 12/18/20
Style Ranch
Bedrooms 4
Full Baths 2
HOA Fees $10/ann
HOA Y/N Yes
Originating Board realMLS (Northeast Florida Multiple Listing Service)
Year Built 1985
Lot Dimensions 90x120
Property Description
**3D VIRTUAL TOUR AVAILABLE!** POOL home in desirable Oldfield Point, located on quiet cul-de-sac street. This FOUR bedroom split-plan home offers family room (with vault ceilings, built-in bookshelves, and fireplace), living room, and dining room. Primary bathroom offers garden tub and sep shower. Multiple accesses from the house to the inviting screened porch with summer kitchen, overlooking the pool and private fenced backyard. Spacious laundry room with soak sink and folding table. Abundance of storage! Newer kit appliances, fans, blinds, central vac., security sys, Irrigation system (w/ sep meter), rain gutters, newer garage door and opener, termite bond. New HVAC and elect panel 2020, new roof 2011, pool remarcited 2016. Conveniently located to shopping, medical, and parks.
Location
State FL
County Duval
Community Oldfield Point
Area 014-Mandarin
Direction From 295, S. San Jose, L. Loretto, R. into Oldfield Point S/D, R. Oldfield Lake Ct.
Rooms
Other Rooms Outdoor Kitchen
Interior
Interior Features Breakfast Bar, Breakfast Nook, Built-in Features, Central Vacuum, Eat-in Kitchen, Entrance Foyer, Pantry, Primary Bathroom -Tub with Separate Shower, Split Bedrooms, Vaulted Ceiling(s), Walk-In Closet(s)
Heating Central, Heat Pump
Cooling Central Air
Flooring Tile
Fireplaces Number 1
Fireplaces Type Wood Burning
Fireplace Yes
Exterior
Parking Features Attached, Garage, Garage Door Opener
Garage Spaces 2.0
Fence Back Yard, Wood
Pool In Ground, Pool Sweep
Roof Type Shingle
Porch Front Porch, Patio, Porch, Screened
Total Parking Spaces 2
Private Pool No
Building
Lot Description Cul-De-Sac, Sprinklers In Front, Sprinklers In Rear
Sewer Public Sewer
Water Public
Architectural Style Ranch
Structure Type Frame,Wood Siding
New Construction No
Schools
Elementary Schools Loretto
Middle Schools Mandarin
High Schools Mandarin
Others
Tax ID 1589265060
Security Features Entry Phone/Intercom,Security System Owned,Smoke Detector(s)
Acceptable Financing Cash, Conventional, FHA, VA Loan
Listing Terms Cash, Conventional, FHA, VA Loan
Read Less



