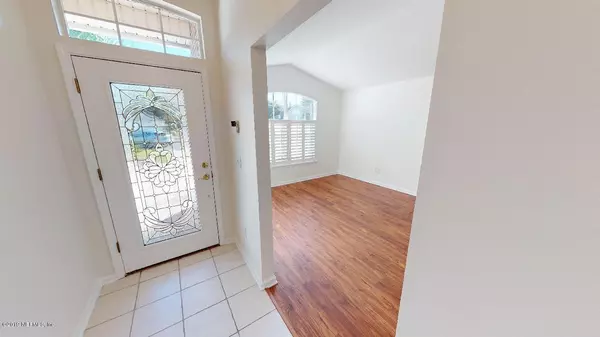For more information regarding the value of a property, please contact us for a free consultation.
34 PERRY CREEK DR Jacksonville, FL 32220
Want to know what your home might be worth? Contact us for a FREE valuation!

Our team is ready to help you sell your home for the highest possible price ASAP
Key Details
Sold Price $214,000
Property Type Single Family Home
Sub Type Single Family Residence
Listing Status Sold
Purchase Type For Sale
Square Footage 1,974 sqft
Price per Sqft $108
Subdivision Hammock Plantation
MLS Listing ID 1026981
Sold Date 12/31/19
Bedrooms 4
Full Baths 2
HOA Fees $33/ann
HOA Y/N Yes
Originating Board realMLS (Northeast Florida Multiple Listing Service)
Year Built 2005
Property Sub-Type Single Family Residence
Property Description
Move-in Ready 4/2 w/New Paint, Carpet & Vinyl Plank Flooring, also New AC in 2016. Home is located on a cul de sac & offers a Fully Fenced Yard. You will love the Large Formal Areas leading into the Updated Kitchen that has Tons of Cabinets, a Breakfast Bar, Beveled Edge Counters & a Breakfast Room just off the Kitchen. Spacious Family Room has a Gas Fireplace & Vaulted Ceiling. Owners Suite also has a Vaulted Ceiling, plus Plantation Shutters & a Ceiling Fan. Owner's Glamour Bath offers Dual Vanities, a Walk-in Shower, a Garden Tub & a Large Walk-in Closet. 3 Additional BR all with Closets/Fans & a 2nd Full Bath. Indoor Laundry Room. Outback you will love the Covered Patio & Storage Shed. Home is eligible for 1st Time Buyer Programs - call for additional info -Floorplan in photos photos
Location
State FL
County Duval
Community Hammock Plantation
Area 081-Marietta/Whitehouse/Baldwin/Garden St
Direction I-10 to Exit 351, left at the stop sign at Chaffee Road, left on Beaver Street, go approximately 1 mile to Hammock Plantation on right.
Interior
Interior Features Breakfast Bar, Breakfast Nook, Entrance Foyer, Pantry, Primary Bathroom -Tub with Separate Shower, Primary Downstairs, Vaulted Ceiling(s), Walk-In Closet(s)
Heating Central, Electric, Heat Pump, Other
Cooling Central Air, Electric
Flooring Tile, Vinyl
Fireplaces Number 1
Fireplaces Type Gas
Fireplace Yes
Laundry Electric Dryer Hookup, Washer Hookup
Exterior
Parking Features Attached, Garage
Garage Spaces 2.0
Fence Back Yard, Wood
Pool None
Amenities Available Playground
Roof Type Shingle
Porch Porch, Screened
Total Parking Spaces 2
Private Pool No
Building
Lot Description Irregular Lot, Sprinklers In Front, Sprinklers In Rear
Sewer Public Sewer
Water Public
Structure Type Frame,Vinyl Siding
New Construction No
Schools
Elementary Schools White House
Middle Schools Baldwin
High Schools Baldwin
Others
Tax ID 0018201130
Security Features Security System Owned
Acceptable Financing Cash, Conventional, FHA, VA Loan
Listing Terms Cash, Conventional, FHA, VA Loan
Read Less
Bought with MIDDLETON REALTY, INC.



