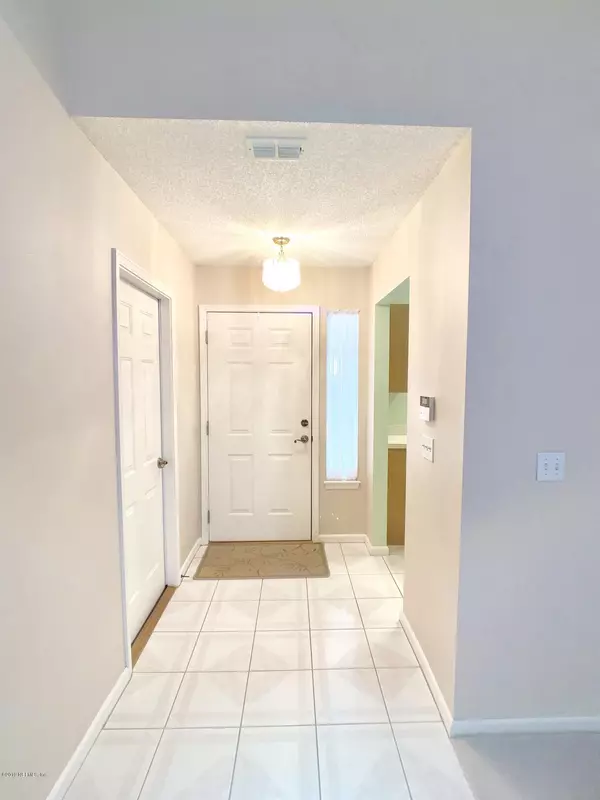For more information regarding the value of a property, please contact us for a free consultation.
725 TEE TIME LN St Johns, FL 32259
Want to know what your home might be worth? Contact us for a FREE valuation!

Our team is ready to help you sell your home for the highest possible price ASAP
Key Details
Sold Price $233,000
Property Type Single Family Home
Sub Type Single Family Residence
Listing Status Sold
Purchase Type For Sale
Square Footage 1,325 sqft
Price per Sqft $175
Subdivision Summerchase
MLS Listing ID 1028467
Sold Date 03/02/20
Style Traditional
Bedrooms 3
Full Baths 2
HOA Fees $39/ann
HOA Y/N Yes
Originating Board realMLS (Northeast Florida Multiple Listing Service)
Year Built 1995
Property Description
Charming & well-kept 3/2 home in Summerchase in JCP. Move in ready! New roof & HVAC in 2017, new siding & exterior paint Nov 2019, new window trim, new smoke detector, 2 garage openers, carpets cleaned Dec. 2019, HVAC serviced 2x per year w/Creeks H/A, termite bond renews Aug. 2020, sprinkler sys, security sys, bright & open eat-in kitchen, large master bedroom suite w/walk-in closet, split bedrooms w/2 add'l bedrooms & shared bathroom, screened lanai, close & convenient to shopping, restaurants, parks and JCP private athletic facilities & pools. Walking paths throughout JCP, a few blocks to JCP public golf course & St Johns Cty Library. About 10 min to new 9B entrance on
St Johns Pkwy or new Durbin Pavilion shopping includes Home Depot, Walmart & many new stores. A-rated Schools!
Location
State FL
County St. Johns
Community Summerchase
Area 301-Julington Creek/Switzerland
Direction Corner of SR 13 & Racetrack Rd, go E on Racetrack .9 miles to stoplight for Durbin Creek Blvd. Take rt, go S on Durbin Creek Blvd .38 miles. Take left on Summerchase, go .08 miles, rt on Tee Time Ln
Interior
Interior Features Eat-in Kitchen, Pantry, Primary Bathroom - Tub with Shower, Primary Downstairs, Skylight(s), Split Bedrooms, Vaulted Ceiling(s), Walk-In Closet(s)
Heating Central, Heat Pump, Other
Cooling Central Air
Flooring Carpet, Tile
Exterior
Parking Features Attached, Garage, Garage Door Opener
Garage Spaces 2.0
Fence Back Yard, Wood
Utilities Available Cable Available
Amenities Available Basketball Court, Children's Pool, Clubhouse, Fitness Center, Golf Course, Jogging Path, Playground, Tennis Court(s), Trash
Roof Type Shingle,Other
Accessibility Accessible Common Area
Porch Patio, Porch, Screened
Total Parking Spaces 2
Private Pool No
Building
Lot Description Sprinklers In Front, Sprinklers In Rear
Sewer Public Sewer
Water Public
Architectural Style Traditional
Structure Type Concrete,Frame,Stucco
New Construction No
Schools
Elementary Schools Julington Creek
High Schools Creekside
Others
HOA Name Julington Creek Plan
Tax ID 2491000860
Security Features Security System Owned,Smoke Detector(s)
Acceptable Financing Cash, Conventional, FHA, VA Loan
Listing Terms Cash, Conventional, FHA, VA Loan
Read Less
Bought with BETTER HOMES & GARDENS REAL ESTATE LIFESTYLES REALTY



