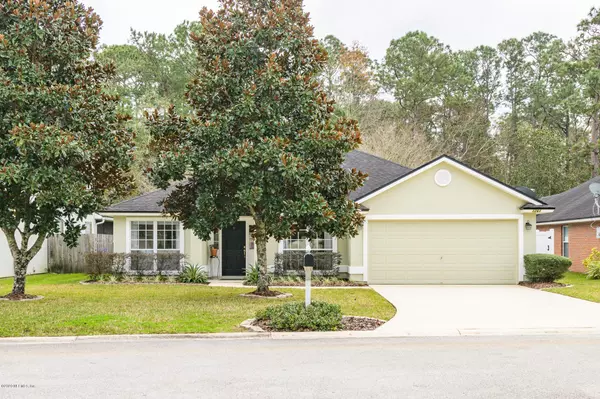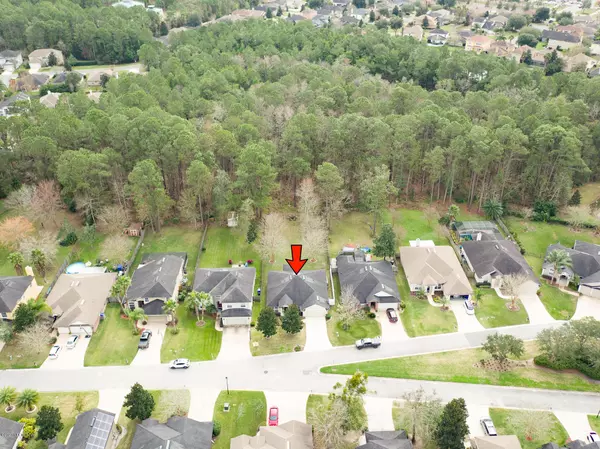For more information regarding the value of a property, please contact us for a free consultation.
1261 RIBBON RD Jacksonville, FL 32259
Want to know what your home might be worth? Contact us for a FREE valuation!

Our team is ready to help you sell your home for the highest possible price ASAP
Key Details
Sold Price $289,900
Property Type Single Family Home
Sub Type Single Family Residence
Listing Status Sold
Purchase Type For Sale
Square Footage 1,850 sqft
Price per Sqft $156
Subdivision Plantation Grove
MLS Listing ID 1034876
Sold Date 04/24/20
Style Ranch
Bedrooms 3
Full Baths 2
HOA Fees $106/qua
HOA Y/N Yes
Originating Board realMLS (Northeast Florida Multiple Listing Service)
Year Built 2003
Lot Dimensions .28 of an acre
Property Description
Come live behind the 24-hr guarded gate in coveted Plantation Estates. A beautiful home that's move-in ready with fresh paint inside and out and no carpet to worry about cleaning or replacing. Vaulted ceilings and generously-sized windows give this home a bright and spacious feeling. A larger than average .28 of an acre preservation lot, will have you designing a backyard oasis that's the envy of your neighbors! This unique community located within Julington Creek Plantation, has it's own community pool & playground. You'll also have access to the JCP Recreation Center, which features pool(s), tennis, gym, group fitness classes, basketball, skateboard park and much more.
Location
State FL
County St. Johns
Community Plantation Grove
Area 301-Julington Creek/Switzerland
Direction From 295 and San Jose, head south across Julington Creek Bridge, left on Racetrack Rd, left on Flora Branch, proceed thru guard gate, left on Summerdown Way, right on Ribbon, home will be on the left.
Interior
Interior Features Breakfast Bar, Eat-in Kitchen, Pantry, Primary Bathroom -Tub with Separate Shower, Split Bedrooms, Vaulted Ceiling(s), Walk-In Closet(s)
Heating Central, Heat Pump
Cooling Central Air
Flooring Laminate, Tile
Exterior
Parking Features Attached, Garage
Garage Spaces 2.0
Fence Vinyl
Amenities Available Basketball Court, Clubhouse, Fitness Center, Golf Course, Playground, Tennis Court(s)
View Protected Preserve
Roof Type Shingle
Porch Covered, Patio
Total Parking Spaces 2
Private Pool No
Building
Lot Description Cul-De-Sac
Sewer Public Sewer
Water Public
Architectural Style Ranch
Structure Type Frame,Stucco
New Construction No
Schools
Elementary Schools Julington Creek
High Schools Creekside
Others
HOA Name Leland Mgmt
Tax ID 2498210200
Acceptable Financing Cash, Conventional, FHA
Listing Terms Cash, Conventional, FHA
Read Less
Bought with TATUM REALTY AND PROPERTY MANAGEMENT SERVICES



