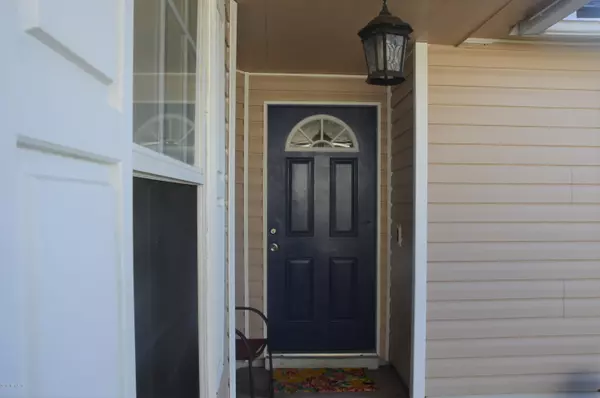For more information regarding the value of a property, please contact us for a free consultation.
12361 MASTIN COVE RD Jacksonville, FL 32225
Want to know what your home might be worth? Contact us for a FREE valuation!

Our team is ready to help you sell your home for the highest possible price ASAP
Key Details
Sold Price $199,500
Property Type Single Family Home
Sub Type Single Family Residence
Listing Status Sold
Purchase Type For Sale
Square Footage 1,430 sqft
Price per Sqft $139
Subdivision Cross Creek Villas
MLS Listing ID 1014842
Sold Date 11/18/19
Style Ranch
Bedrooms 3
Full Baths 2
HOA Fees $11/ann
HOA Y/N Yes
Originating Board realMLS (Northeast Florida Multiple Listing Service)
Year Built 1992
Property Sub-Type Single Family Residence
Property Description
This sought after neighborhood is conveniently located near shopping, restaurants, schools and a short drive to the beach. This split floorplan offers 3 bedrooms and 2 baths. Open living room/dining area with vaulted ceiling. Home also has a cozy family room with wood burning fireplace. Eat in space in the kitchen. Backyard offers open patio and fenced in yard. Roof replaced in 2012. Home is located on a dead end street so no through traffic. Hurry-this neighborhood sells quick.
Location
State FL
County Duval
Community Cross Creek Villas
Area 043-Intracoastal West-North Of Atlantic Blvd
Direction From Kernan and Atlantic, go north on Kernan and take a right on Mastin Cove.
Interior
Interior Features Breakfast Bar, Eat-in Kitchen, Pantry, Primary Bathroom - Tub with Shower, Split Bedrooms, Walk-In Closet(s)
Heating Central
Cooling Central Air
Flooring Carpet, Laminate, Tile
Fireplaces Number 1
Fireplaces Type Wood Burning
Fireplace Yes
Laundry Electric Dryer Hookup, In Carport, In Garage, Washer Hookup
Exterior
Parking Features Attached, Garage
Garage Spaces 1.0
Fence Back Yard
Pool None
Roof Type Shingle
Porch Front Porch
Total Parking Spaces 1
Private Pool No
Building
Sewer Public Sewer
Water Public
Architectural Style Ranch
Structure Type Frame,Vinyl Siding
New Construction No
Schools
Elementary Schools Waterleaf
Middle Schools Landmark
High Schools Sandalwood
Others
Tax ID 1622244120
Security Features Smoke Detector(s)
Acceptable Financing Cash, Conventional, FHA, VA Loan
Listing Terms Cash, Conventional, FHA, VA Loan
Read Less
Bought with SOVEREIGN REAL ESTATE GROUP



