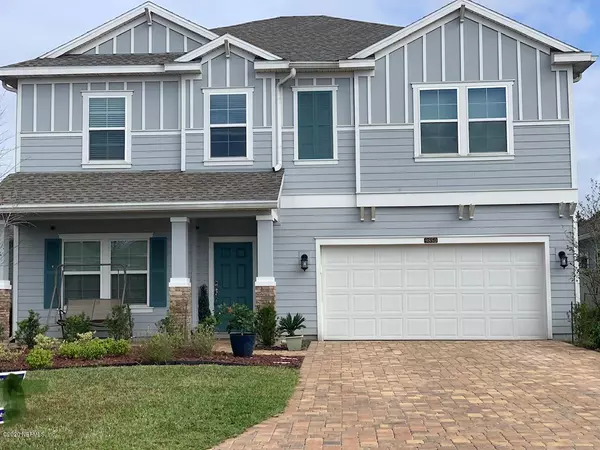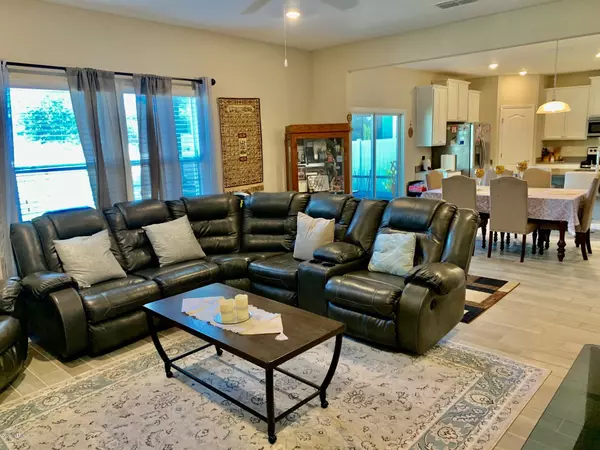For more information regarding the value of a property, please contact us for a free consultation.
9850 MELROSE CREEK DR Jacksonville, FL 32222
Want to know what your home might be worth? Contact us for a FREE valuation!

Our team is ready to help you sell your home for the highest possible price ASAP
Key Details
Sold Price $305,000
Property Type Single Family Home
Sub Type Single Family Residence
Listing Status Sold
Purchase Type For Sale
Square Footage 2,421 sqft
Price per Sqft $125
Subdivision Long Leaf Plantation
MLS Listing ID 1084039
Sold Date 03/01/21
Style Other
Bedrooms 5
Full Baths 2
Half Baths 1
HOA Fees $53/mo
HOA Y/N Yes
Originating Board realMLS (Northeast Florida Multiple Listing Service)
Year Built 2017
Property Description
BEAUTIFUL practically BRAND NEW 2 story Lennar built home. LIGHT, BRIGHT, OPEN and SPACIOUS!!! The house has the beautiful WOOD-LOOK
TILES throughout bottom level. Family room is LARGE and off of GOURMET KITCHEN, with 42' WHITE CABINETS!!, STAINLESS STEEL
APPLIANCES!!, QUARTZ COUNTERTOPS!!, center island kitchen sink, CLOSET PANTRY!! BONUS OFFICE DOWNSTAIRS and BONUS ROOM
UPSTAIRS!! All bedrooms are LARGE and ROOMY!! Upstairs bathroom also features beautiful quartz countertop and wood-look tiles!! Screened-in
covered patio!! Backyard is large and partially fenced in...come grow your garden!! Community features POOL, PLAYGROUND, FISHING PIER!!
You will fall in love with this house!!
Location
State FL
County Duval
Community Long Leaf Plantation
Area 064-Bent Creek/Plum Tree
Direction Fr I-295 N toward W Beltway, Orange Park. Take Ex 12 Collins Rd. Keep Lt on Collins Rd, then stay on Collins Rd to Middleburg Rd L-Hazel Lake Dr. To L-Ansley Lake Dr to L-Melrose Creek Dr. 9850 on LT.
Interior
Interior Features Breakfast Bar, Eat-in Kitchen, Entrance Foyer, Pantry, Primary Bathroom -Tub with Separate Shower, Walk-In Closet(s)
Heating Central
Cooling Central Air
Flooring Carpet, Tile
Exterior
Parking Features Additional Parking, Attached, Garage
Garage Spaces 2.0
Fence Back Yard, Vinyl
Amenities Available Boat Dock, Clubhouse, Fitness Center, Playground
Roof Type Shingle
Porch Patio, Porch, Screened
Total Parking Spaces 2
Private Pool No
Building
Sewer Public Sewer
Water Public
Architectural Style Other
Structure Type Frame
New Construction No
Others
Tax ID 0164098090
Acceptable Financing Cash, Conventional, FHA, VA Loan
Listing Terms Cash, Conventional, FHA, VA Loan
Read Less
Bought with WATSON REALTY CORP



