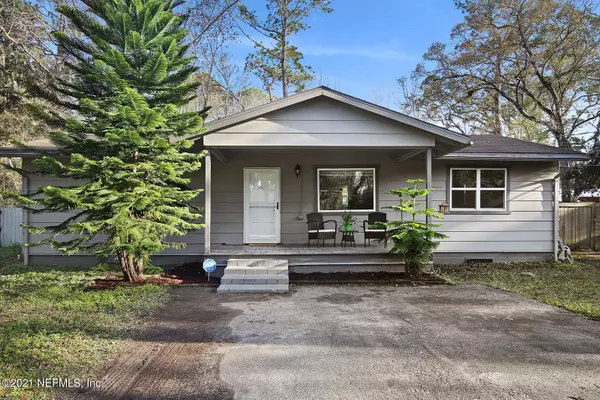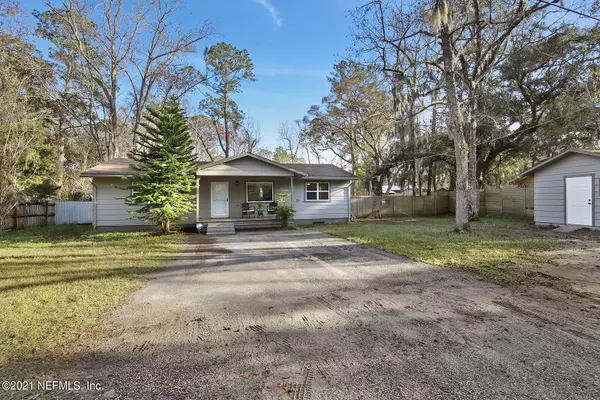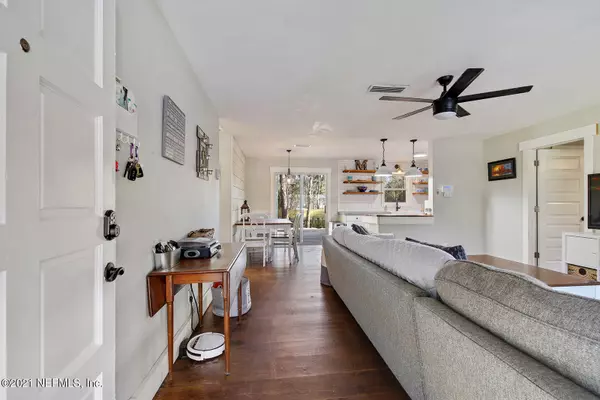For more information regarding the value of a property, please contact us for a free consultation.
5895 CAPO ISLAND RD #LOT L St Augustine, FL 32095
Want to know what your home might be worth? Contact us for a FREE valuation!

Our team is ready to help you sell your home for the highest possible price ASAP
Key Details
Sold Price $260,000
Property Type Single Family Home
Sub Type Single Family Residence
Listing Status Sold
Purchase Type For Sale
Square Footage 1,248 sqft
Price per Sqft $208
Subdivision Sabate Grant
MLS Listing ID 1096915
Sold Date 04/09/21
Style Flat,Ranch,Traditional
Bedrooms 3
Full Baths 2
HOA Y/N No
Originating Board realMLS (Northeast Florida Multiple Listing Service)
Year Built 1973
Lot Dimensions .45 acre
Property Sub-Type Single Family Residence
Property Description
Country living amidst the suburbs! This 3 bedroom/2 bath home boasts both character and quality, with farmhouse-style appeal and several updated features. Updates include: fresh paint, modern lighting, a wood fence, all new windows and doors (2020), a brand new septic system plus drain field (2021), and excellent A/C (rebuilt in 2020). All appliances, including W/D and a brand new dishwasher, will be included.
The spacious yard of .45 acres offers both privacy and boat/ RV storage with room for a pool. There are two sheds on site offering plenty of storage for all your toys! The backyard will be re-sodded and is great for hosting, stargazing, or just relaxing. It contains a 30 foot wood deck and even an outdoor shower! Need more? This property is free of HOA and CDD fees!
Location
State FL
County St. Johns
Community Sabate Grant
Area 313-Whitecastle/Airport Area
Direction US 1 North, right into Eagle Creek Subdivision, right onto Capo Island Rd, right on second private unpaved road home will be halfway down the road on your left
Rooms
Other Rooms Shed(s)
Interior
Interior Features Breakfast Bar, Primary Bathroom - Tub with Shower, Primary Downstairs, Split Bedrooms
Heating Central, Electric, Heat Pump
Cooling Central Air, Electric
Flooring Wood
Exterior
Exterior Feature Outdoor Shower
Parking Features Additional Parking, RV Access/Parking
Fence Wood
Pool None
Roof Type Shingle
Porch Deck, Front Porch, Porch
Private Pool No
Building
Lot Description Wooded
Sewer Septic Tank
Water Private, Well
Architectural Style Flat, Ranch, Traditional
Structure Type Block,Frame,Wood Siding
New Construction No
Schools
Elementary Schools Ketterlinus
Middle Schools Sebastian
High Schools St. Augustine
Others
Tax ID 0745900080
Security Features Smoke Detector(s)
Acceptable Financing Cash, Conventional, FHA, USDA Loan
Listing Terms Cash, Conventional, FHA, USDA Loan
Read Less
Bought with DJ & LINDSEY REAL ESTATE



