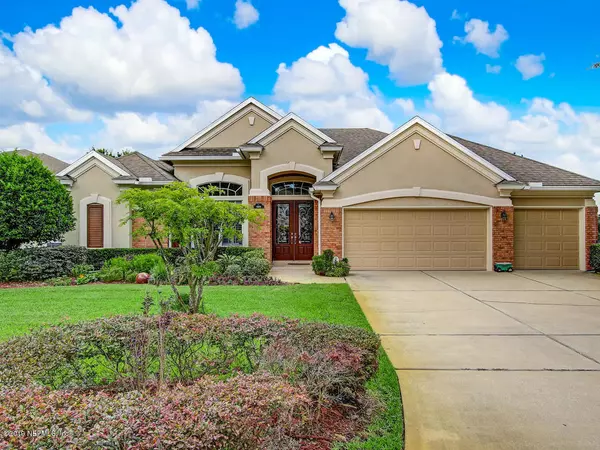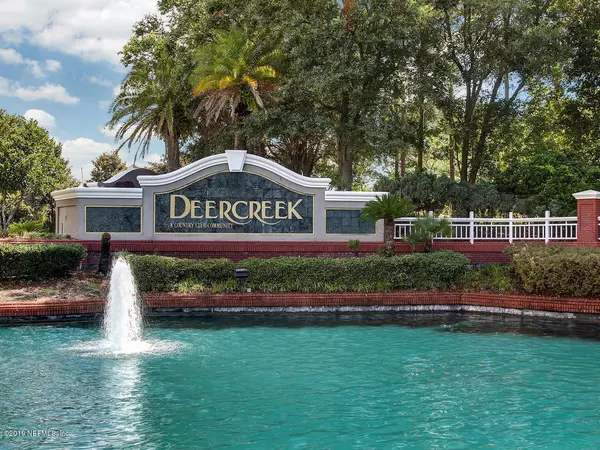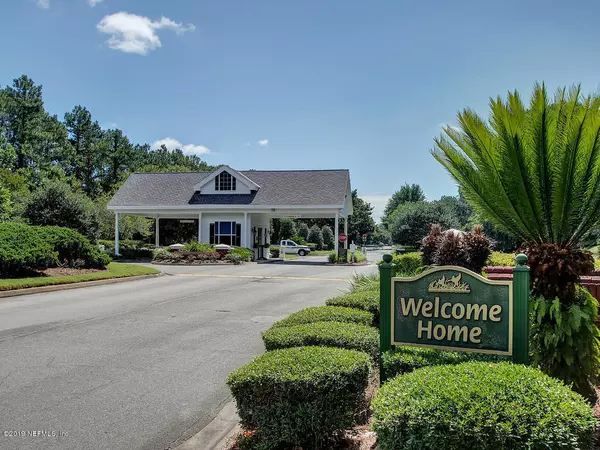For more information regarding the value of a property, please contact us for a free consultation.
9929 WATERMARK LN W Jacksonville, FL 32256
Want to know what your home might be worth? Contact us for a FREE valuation!

Our team is ready to help you sell your home for the highest possible price ASAP
Key Details
Sold Price $564,650
Property Type Single Family Home
Sub Type Single Family Residence
Listing Status Sold
Purchase Type For Sale
Square Footage 3,497 sqft
Price per Sqft $161
Subdivision Deercreek Cc
MLS Listing ID 1013531
Sold Date 04/30/20
Style Traditional
Bedrooms 5
Full Baths 4
Half Baths 1
HOA Fees $165/qua
HOA Y/N Yes
Originating Board realMLS (Northeast Florida Multiple Listing Service)
Year Built 2004
Lot Dimensions 69 x 231
Property Description
Location, Lifestyle and spectacular lakefront views. Step into this pristine natural lakefront beauty located in newer section in desirable & convenient gated golf course community of Deercreek. Open floor plan offers multiple living spaces and high ceilings throughout. This home was made for easy entertaining offering recent upscale updates. Sliding glass doors open to covered patio area for easy indoor/outdoor living. Friends & family can mingle around large island while you prep food and drinks. Secondary bedrooms located on first floor making tucking everyone in at night easy. Walk upstairs to bonus room and enjoy family game or movie nights or overflow for guest room. Unwind in your luxurious Master Retreat at the end of the day and updated bath. Deercreek CC offers golf, pool, tennis & playground. You will spend many relaxing & fun-filled hours making memories in your new home.
Location
State FL
County Duval
Community Deercreek Cc
Area 024-Baymeadows/Deerwood
Direction From JTB, go south on Southside Blvd. Turn left into Deercreek CC on Deercreek Club Road. Go thru gate. Take First right onto Waterton Ln. Turn (R) on Watermark Ln. Home on left.
Rooms
Other Rooms Outdoor Kitchen
Interior
Interior Features Breakfast Bar, Built-in Features, Eat-in Kitchen, Entrance Foyer, In-Law Floorplan, Kitchen Island, Pantry, Primary Bathroom -Tub with Separate Shower, Primary Downstairs, Split Bedrooms, Walk-In Closet(s)
Heating Central, Heat Pump, Zoned, Other
Cooling Central Air, Zoned
Flooring Carpet, Tile, Wood
Fireplaces Number 1
Fireplaces Type Gas
Fireplace Yes
Laundry Electric Dryer Hookup, Washer Hookup
Exterior
Parking Features Attached, Garage, Garage Door Opener
Garage Spaces 2.0
Fence Back Yard, Wrought Iron
Pool None
Amenities Available Playground, Security
Waterfront Description Lake Front
View Water
Roof Type Shingle
Porch Covered, Patio
Total Parking Spaces 2
Private Pool No
Building
Lot Description Cul-De-Sac, Sprinklers In Front, Sprinklers In Rear, Wooded
Sewer Public Sewer
Water Public
Architectural Style Traditional
Structure Type Frame,Stucco
New Construction No
Schools
Elementary Schools Mandarin Oaks
Middle Schools Twin Lakes Academy
High Schools Atlantic Coast
Others
HOA Name Edgewater @ Deercree
Tax ID 1678019810
Security Features Smoke Detector(s)
Acceptable Financing Cash, Conventional, FHA, VA Loan
Listing Terms Cash, Conventional, FHA, VA Loan
Read Less
Bought with BROKER BROTHERS LLC



