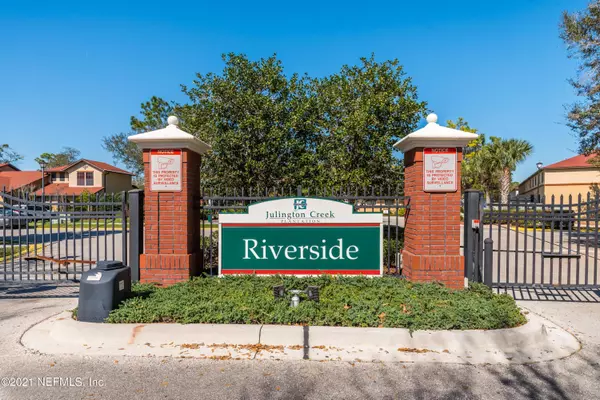For more information regarding the value of a property, please contact us for a free consultation.
504 DRY BRANCH WAY St Johns, FL 32259
Want to know what your home might be worth? Contact us for a FREE valuation!

Our team is ready to help you sell your home for the highest possible price ASAP
Key Details
Sold Price $215,000
Property Type Townhouse
Sub Type Townhouse
Listing Status Sold
Purchase Type For Sale
Square Footage 1,503 sqft
Price per Sqft $143
Subdivision Riverside
MLS Listing ID 1098530
Sold Date 04/08/21
Style Traditional
Bedrooms 2
Full Baths 2
Half Baths 1
HOA Fees $181/mo
HOA Y/N Yes
Originating Board realMLS (Northeast Florida Multiple Listing Service)
Year Built 2004
Property Description
Great location with gated community in St. John's County! Upgrades Include: NEW luxury vinyl plank flooring, Fully UPGRADED kitchen including quartz countertops and beautifully redone cabinetry, NEW screened patio & fence, NEW water softner, HVAC & airducts recently serviced, and NEW garage door operation. Come see this 2 Bedroom 2.5 Bathroom Townhouse with attached garage. An elegant stairway leads to master suite, additional bedroom, full bath, and laundry room. Landscaping and maintenance are included! Enjoy the subdivision pool and clubhouse as well as the amenities of Julington Creek Plantation. Community Pools, tennis courts, volleyball, gym, skate park, basketball courts. Football, baseball, and soccer fields located within 2miles of Racetrack Rd. *Boaters* JC Marina within 5 miles miles
Location
State FL
County St. Johns
Community Riverside
Area 301-Julington Creek/Switzerland
Direction From I 295 head South on State Road 13, turn left onto Racetrack Rd, Left on Quail Run Way into Riverside gated community, turn right on Beech Brook St, turn right on Dry Branch Way, home is on left.
Interior
Interior Features Kitchen Island, Primary Bathroom - Tub with Shower, Walk-In Closet(s)
Heating Central
Cooling Central Air
Flooring Vinyl
Laundry Electric Dryer Hookup, Washer Hookup
Exterior
Parking Features Attached, Garage, Garage Door Opener, Secured
Garage Spaces 1.0
Amenities Available Basketball Court, Clubhouse, Fitness Center, Golf Course, Jogging Path, Maintenance Grounds, Playground, Tennis Court(s), Trash
Roof Type Shingle
Porch Patio, Porch, Screened
Total Parking Spaces 1
Private Pool No
Building
Lot Description Cul-De-Sac, Sprinklers In Front, Sprinklers In Rear
Sewer Public Sewer
Water Public
Architectural Style Traditional
Structure Type Stucco
New Construction No
Schools
Elementary Schools Julington Creek
High Schools Creekside
Others
HOA Fee Include Pest Control
Tax ID 2495540043
Security Features Smoke Detector(s)
Acceptable Financing Cash, Conventional, FHA, VA Loan
Listing Terms Cash, Conventional, FHA, VA Loan
Read Less
Bought with KARSTEN REAL ESTATE TEAM



