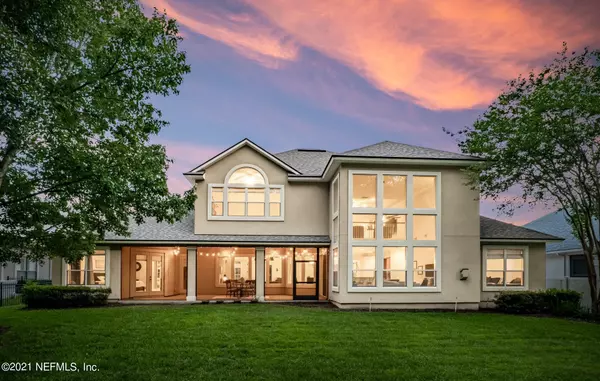For more information regarding the value of a property, please contact us for a free consultation.
1044 W DORCHESTER DR St Johns, FL 32259
Want to know what your home might be worth? Contact us for a FREE valuation!

Our team is ready to help you sell your home for the highest possible price ASAP
Key Details
Sold Price $797,000
Property Type Single Family Home
Sub Type Single Family Residence
Listing Status Sold
Purchase Type For Sale
Square Footage 4,444 sqft
Price per Sqft $179
Subdivision Magnolia Preserve
MLS Listing ID 1115542
Sold Date 07/30/21
Bedrooms 4
Full Baths 4
HOA Fees $146/qua
HOA Y/N Yes
Originating Board realMLS (Northeast Florida Multiple Listing Service)
Year Built 2007
Lot Dimensions .35 acres
Property Description
Stunning estate home located in highly sought after gated community of Magnolia Preserve. Expansive windows bring this floor plan to life, revealing high end designer features to include; wood flooring, custom trim & molding throughout, tray ceilings, gas fireplace, loft/bonus area, gourmet kitchen with granite countertops, stainless appliances, center island and breakfast bar.
Grand owners suite featuring tray ceilings, sitting area, double closets, double vanities, soaking tub and separate shower.
Exterior features new roof, screened lanai overlooking expansive backyard, paver driveway, 3 car garage, new landscaping , landscape lighting and app controlled sprinkler.
Julington Creek Plantation has resort style amenities and is zoned for A rated schools.
Location
State FL
County St. Johns
Community Magnolia Preserve
Area 301-Julington Creek/Switzerland
Direction East on Racetrack Road to right on Flora Branch. Right on Camberly, left on Danbury to left on W Dorchester. Home on right.
Interior
Interior Features Breakfast Bar, Breakfast Nook, Eat-in Kitchen, Entrance Foyer, Kitchen Island, Pantry, Primary Bathroom -Tub with Separate Shower, Primary Downstairs, Split Bedrooms, Vaulted Ceiling(s), Walk-In Closet(s)
Heating Central
Cooling Central Air
Flooring Carpet, Tile
Fireplaces Number 1
Fireplaces Type Gas
Fireplace Yes
Exterior
Garage Spaces 3.0
Pool Community
Utilities Available Cable Connected
Amenities Available Clubhouse, Playground, Security, Tennis Court(s)
Roof Type Shingle
Porch Front Porch, Patio, Porch, Screened
Total Parking Spaces 3
Private Pool No
Building
Lot Description Sprinklers In Front, Sprinklers In Rear
Sewer Public Sewer
Water Public
Structure Type Frame,Stucco
New Construction No
Schools
Elementary Schools Julington Creek
Middle Schools Fruit Cove
High Schools Creekside
Others
Tax ID 2490130190
Acceptable Financing Cash, Conventional, VA Loan
Listing Terms Cash, Conventional, VA Loan
Read Less
Bought with HOMETOWN REALTY OF DUVAL INC



