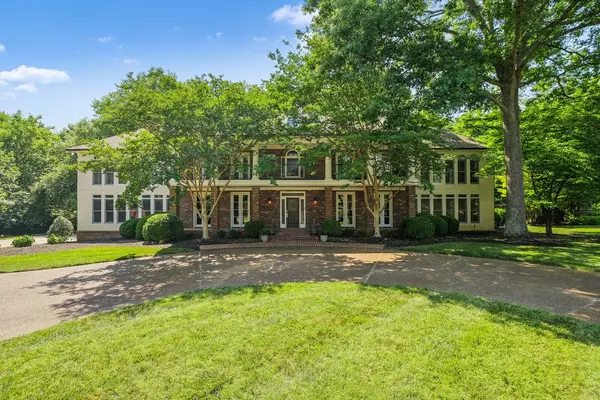For more information regarding the value of a property, please contact us for a free consultation.
6318 Ascot Close Brentwood, TN 37027
Want to know what your home might be worth? Contact us for a FREE valuation!

Our team is ready to help you sell your home for the highest possible price ASAP
Key Details
Sold Price $2,000,000
Property Type Single Family Home
Sub Type Single Family Residence
Listing Status Sold
Purchase Type For Sale
Square Footage 7,412 sqft
Price per Sqft $269
Subdivision Derby Glen Close
MLS Listing ID 2414052
Sold Date 09/29/22
Bedrooms 5
Full Baths 4
Half Baths 1
HOA Fees $34/mo
HOA Y/N Yes
Year Built 1984
Annual Tax Amount $7,247
Lot Size 1.000 Acres
Acres 1.0
Lot Dimensions 78 X 260
Property Description
Brentwood Luxury home sits at the end of a quiet cul-de-sac on 1 flat acre. It features a full round about driveway leading up to a covered front porch that expands the full length of the home. This home is close to everything that Brentwood & Nashville have to offer as it’s just over the Williamson county line. The best part- a vacation in your backyard! Gorgeous resort style pool with spa, covered pergola and outdoor fireplace complete with an outdoor grilling station and pool house. The pool house offers a bathroom and kitchen with HVAC.The main area of the home boasts a newly remodeled custom kitchen, family room & more. Plenty of storage throughout the home and even more in the 3 car garage. One bay being RV height or perfect for a trailer/boat! This home has it all!
Location
State TN
County Williamson County
Rooms
Main Level Bedrooms 1
Interior
Interior Features Ceiling Fan(s), Hot Tub, Storage, Walk-In Closet(s), Wet Bar, Entry Foyer, Primary Bedroom Main Floor
Heating Central, Electric, Natural Gas
Cooling Central Air, Electric
Flooring Carpet, Finished Wood, Tile
Fireplaces Number 3
Fireplace Y
Appliance Trash Compactor, Dishwasher, Dryer, Microwave, Refrigerator, Washer
Exterior
Exterior Feature Garage Door Opener, Gas Grill, Irrigation System, Balcony
Garage Spaces 3.0
Pool In Ground
Utilities Available Electricity Available, Water Available
Waterfront false
View Y/N false
Roof Type Shingle
Parking Type Attached - Side, Aggregate, Circular Driveway
Private Pool true
Building
Lot Description Level
Story 2
Sewer Public Sewer
Water Public
Structure Type Brick
New Construction false
Schools
Elementary Schools Scales Elementary
Middle Schools Brentwood Middle School
High Schools Brentwood High School
Others
Senior Community false
Read Less

© 2024 Listings courtesy of RealTrac as distributed by MLS GRID. All Rights Reserved.
GET MORE INFORMATION




