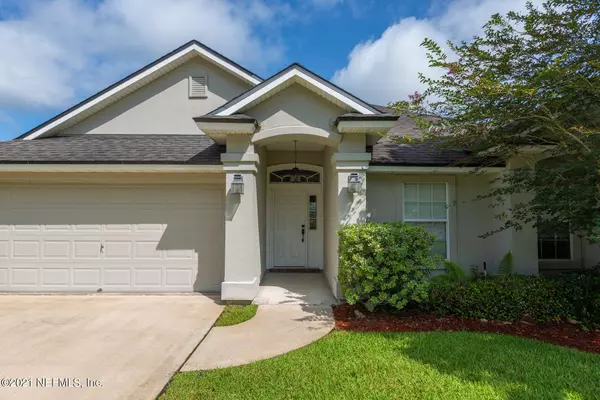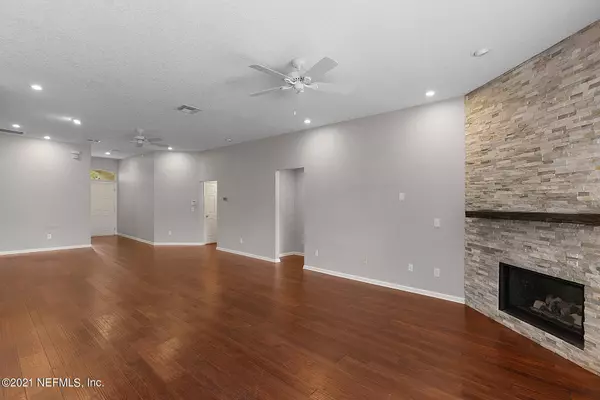For more information regarding the value of a property, please contact us for a free consultation.
1520 SUMMERDOWN WAY Jacksonville, FL 32259
Want to know what your home might be worth? Contact us for a FREE valuation!

Our team is ready to help you sell your home for the highest possible price ASAP
Key Details
Sold Price $407,500
Property Type Single Family Home
Sub Type Single Family Residence
Listing Status Sold
Purchase Type For Sale
Square Footage 1,845 sqft
Price per Sqft $220
Subdivision Plantation Grove
MLS Listing ID 1123406
Sold Date 09/27/21
Style Traditional
Bedrooms 4
Full Baths 2
HOA Fees $92/ann
HOA Y/N Yes
Originating Board realMLS (Northeast Florida Multiple Listing Service)
Year Built 2004
Property Description
MULTIPLE OFFER NOTICE. Highest and best due Friday August 6 by 1 PM.
Location, Location, Location. Well maintained 4 bedroom 2 bath in highly sought after gated community in Saint Johns County. Directly across the street from the community pool and fitness center. Living room dining room combo plus a large family room with a gas fireplace. Eat in kitchen features stainless steel appliances, updated lighting fixture, under cabinet lighting, newly installed granite counter tops and crown molding. Hardwood flooring throughout, white kitchen cabinets and granite countertops, open floor plan with large family room w/ fireplace, screened porch overlooking private fenced yard, sprinkler system, New AC and water heater.
Location
State FL
County St. Johns
Community Plantation Grove
Area 301-Julington Creek/Switzerland
Direction South SR 13 over Julington Creek Bridge, Left on Racetrack Rd, Left on Flora Branch through guard gate, then first left on Summerdown.
Interior
Interior Features Breakfast Bar, Eat-in Kitchen, Entrance Foyer, Pantry, Primary Bathroom -Tub with Separate Shower, Split Bedrooms, Walk-In Closet(s)
Heating Central, Other
Cooling Central Air
Flooring Tile, Wood
Fireplaces Number 1
Fireplaces Type Gas
Fireplace Yes
Exterior
Parking Features Additional Parking, Garage Door Opener
Garage Spaces 2.0
Fence Back Yard, Wood
Pool Community
Amenities Available Children's Pool, Golf Course, Jogging Path, Playground, Security, Tennis Court(s)
Roof Type Shingle
Porch Patio, Porch, Screened
Total Parking Spaces 2
Private Pool No
Building
Lot Description Sprinklers In Front, Sprinklers In Rear
Sewer Public Sewer
Water Public
Architectural Style Traditional
Structure Type Stucco
New Construction No
Schools
High Schools Bartram Trail
Others
Tax ID 2498210600
Security Features Security System Owned,Smoke Detector(s)
Acceptable Financing Cash, Conventional, FHA, VA Loan
Listing Terms Cash, Conventional, FHA, VA Loan
Read Less
Bought with WATSON REALTY CORP



