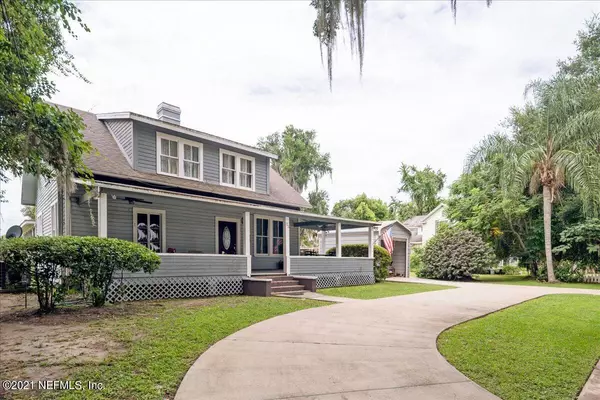For more information regarding the value of a property, please contact us for a free consultation.
25 N PROSPECT ST Crescent City, FL 32112
Want to know what your home might be worth? Contact us for a FREE valuation!

Our team is ready to help you sell your home for the highest possible price ASAP
Key Details
Sold Price $265,000
Property Type Single Family Home
Sub Type Single Family Residence
Listing Status Sold
Purchase Type For Sale
Square Footage 1,971 sqft
Price per Sqft $134
Subdivision Crescent City Blks
MLS Listing ID 1127714
Sold Date 02/24/22
Style Other
Bedrooms 5
Full Baths 4
HOA Y/N No
Originating Board realMLS (Northeast Florida Multiple Listing Service)
Year Built 1900
Lot Dimensions 94' x 153'
Property Sub-Type Single Family Residence
Property Description
Lovely historic home in the heart of Crescent City. Enter from the spacious front porch to a fireplaced living room which flows to the dining room and into the high end designer kitchen. There is a utility room and full bath off the kitchen. The first floor master suite includes a fireplaced bedroom, a sitting room and full updated bath. The second floor has three bedrooms and a full bath. The guest house is fully equipped with a kitchenette and full bath. An enclosed back yard is perfect for pets. appliances and all TV's convey. All furniture included with full price offer.
Location
State FL
County Putnam
Community Crescent City Blks
Area 583-Crescent/Georgetown/Fruitland/Drayton Isl
Direction US HIGHWAY 17 SOUTH TO CRESCENT CITY, l ON FLORIDA AVE, R ON N PROSPECT TO HOUSE ON RIGHT
Rooms
Other Rooms Guest House, Shed(s)
Interior
Interior Features Primary Bathroom - Shower No Tub, Primary Downstairs
Heating Central, Electric
Cooling Central Air, Electric
Flooring Tile, Wood
Fireplaces Number 2
Fireplaces Type Wood Burning
Fireplace Yes
Laundry Electric Dryer Hookup, Washer Hookup
Exterior
Parking Features Detached, Garage
Garage Spaces 1.0
Fence Back Yard
Pool None
Amenities Available Laundry
Roof Type Shingle
Porch Front Porch, Porch
Total Parking Spaces 1
Private Pool No
Building
Water Public
Architectural Style Other
Structure Type Frame,Wood Siding
New Construction No
Schools
Middle Schools Crescent City
High Schools Crescent City
Others
Tax ID 301228175002500011
Security Features Security System Owned
Read Less



