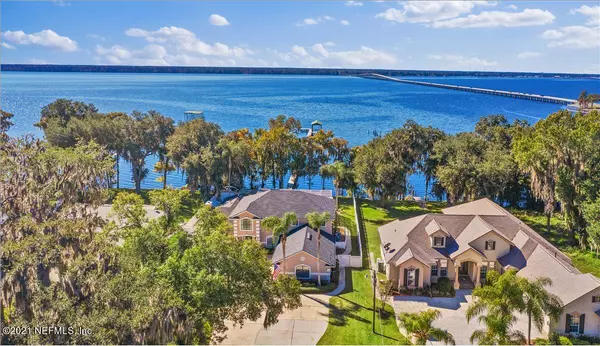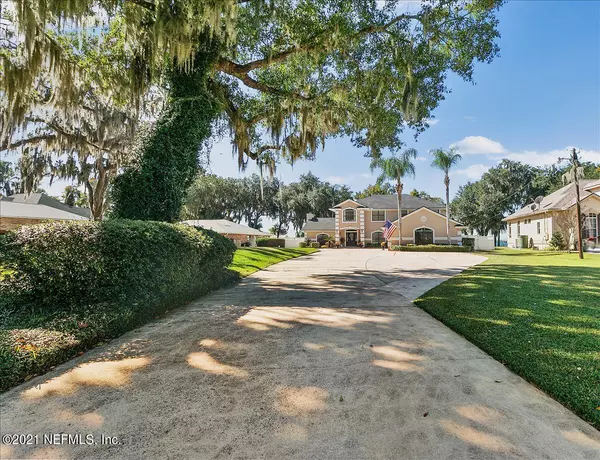For more information regarding the value of a property, please contact us for a free consultation.
5555 STEAMBOAT RD St Augustine, FL 32092
Want to know what your home might be worth? Contact us for a FREE valuation!

Our team is ready to help you sell your home for the highest possible price ASAP
Key Details
Sold Price $1,420,000
Property Type Single Family Home
Sub Type Single Family Residence
Listing Status Sold
Purchase Type For Sale
Square Footage 4,675 sqft
Price per Sqft $303
Subdivision Riverwood
MLS Listing ID 1140754
Sold Date 01/12/22
Style Contemporary
Bedrooms 4
Full Baths 4
HOA Y/N No
Originating Board realMLS (Northeast Florida Multiple Listing Service)
Year Built 1995
Lot Dimensions .8 ACRES
Property Description
This beautiful 4,675 sq ft River Home under going complete Kitchen remodel with all new state of the art appliances. Boasting 4 large bedrooms, 3 with ensuites. Upstairs Master Suite stretches the width of the 2nd floor. Master closet is a one of a kind..Screened patio off your Master allows for Stunning sunset views of the St. Johns River. You will enjoy a wonderful screened in pool that is heated for the cooler days of the year. A Hot tub and a Summer kitchen complete this area. Gatherings accommodate 12 seats at Summer kitchen area. A 500 ft+ dock with boat lift for easy access to St Augustine or Downtown! Atlantic Ocean access as well! Other features include: Generator, 3 car Garage, expanded driveway & large Exercise/Game room on 1st Floor. Deep Artesian well! A must see.. One year home warranty.
Location
State FL
County St. Johns
Community Riverwood
Area 302-Orangedale Area
Direction From I-95 South take State Rd 210 West to State Rd 13 take left to State Rd 16 and right towards Shands Bridge/ Green Cove Springs. Take left at Steamboat Rd and Home is on your right.
Rooms
Other Rooms Outdoor Kitchen, Shed(s)
Interior
Interior Features Entrance Foyer, Kitchen Island, Pantry, Primary Bathroom -Tub with Separate Shower, Split Bedrooms, Vaulted Ceiling(s), Walk-In Closet(s)
Heating Central, Heat Pump
Cooling Central Air
Flooring Tile, Wood
Fireplaces Type Wood Burning
Fireplace Yes
Exterior
Exterior Feature Balcony, Boat Lift, Dock
Parking Features Additional Parking, Attached, Garage, RV Access/Parking
Garage Spaces 3.0
Pool In Ground, Heated, Screen Enclosure
Amenities Available Laundry
Waterfront Description Navigable Water,River Front
View River
Roof Type Shingle
Porch Porch, Screened
Total Parking Spaces 3
Private Pool No
Building
Lot Description Cul-De-Sac, Sprinklers In Front, Sprinklers In Rear
Sewer Septic Tank
Water Private, Well
Architectural Style Contemporary
Structure Type Frame,Stucco
New Construction No
Schools
Elementary Schools Wards Creek
Middle Schools Pacetti Bay
High Schools Bartram Trail
Others
Tax ID 0142750220
Security Features Security System Owned,Smoke Detector(s)
Acceptable Financing Cash, Conventional
Listing Terms Cash, Conventional
Read Less
Bought with KELLER WILLIAMS FIRST COAST REALTY



