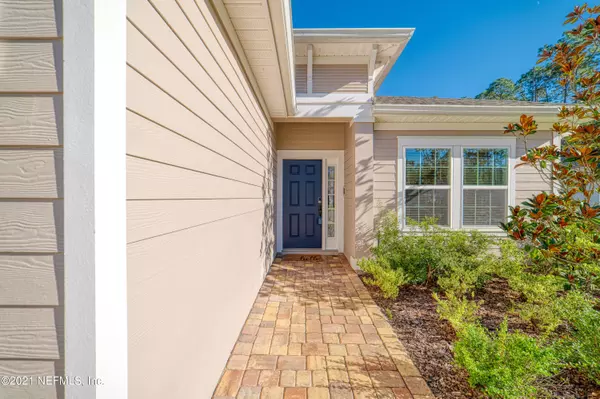For more information regarding the value of a property, please contact us for a free consultation.
10392 PAVNES CREEK DR Jacksonville, FL 32222
Want to know what your home might be worth? Contact us for a FREE valuation!

Our team is ready to help you sell your home for the highest possible price ASAP
Key Details
Sold Price $330,000
Property Type Single Family Home
Sub Type Single Family Residence
Listing Status Sold
Purchase Type For Sale
Square Footage 1,737 sqft
Price per Sqft $189
Subdivision Long Leaf Plantation
MLS Listing ID 1143374
Sold Date 12/27/21
Style Ranch
Bedrooms 3
Full Baths 2
HOA Fees $60/qua
HOA Y/N Yes
Originating Board realMLS (Northeast Florida Multiple Listing Service)
Year Built 2019
Property Description
This is an amazing 3bd, 2 bath 1737 sq ft located in the Oakleaf area 32222. Built in 2019! Located in a quiet cul-de-sac with a pond view. Triple slider leads to screened in lanai already wired for a mounted tv outdoors! Master suite features a double vanity, glass enclosed walk-in shower, garden tub, and walk-in closet. Office/study has French doors. Rainsoft whole home water filtration system, tankless electric water heater, and additional ceiling-mounted storage rack in garage! Stainless steel appliances. LED recessed lighting, ENERGY-STAR dishwasher, built-in convection microwave oven, slide-in electric range, 42'' recessed panel cabinetry, garbage disposal, large pantry. This home is gorgeous. HOA $181/quarter
Location
State FL
County Duval
Community Long Leaf Plantation
Area 067-Collins Rd/Argyle/Oakleaf Plantation (Duval)
Direction From I-295 to Argyle Forest Rd go to Old Middleburg Rd. turn Rt. go to Longleaf Branch Rd turn Left then go to Bower Creek turn Rt. to Pavnes Creek Rd follow to home on the left in the cul-d-sac.
Interior
Interior Features Kitchen Island, Primary Bathroom - Tub with Shower, Split Bedrooms
Heating Central
Cooling Central Air
Flooring Tile
Exterior
Garage Spaces 2.0
Pool None
Amenities Available Jogging Path, Management - Full Time, Playground
Waterfront Description Pond
Roof Type Shingle
Porch Front Porch, Porch, Screened
Total Parking Spaces 2
Private Pool No
Building
Lot Description Cul-De-Sac
Sewer Public Sewer
Water Public
Architectural Style Ranch
Structure Type Frame
New Construction No
Schools
Elementary Schools Enterprise
Middle Schools Charger Academy
High Schools Westside High School
Others
HOA Name Longleaf Master
Tax ID 0164100710
Acceptable Financing Cash, Conventional, FHA, VA Loan
Listing Terms Cash, Conventional, FHA, VA Loan
Read Less
Bought with THE SHOP REAL ESTATE CO



