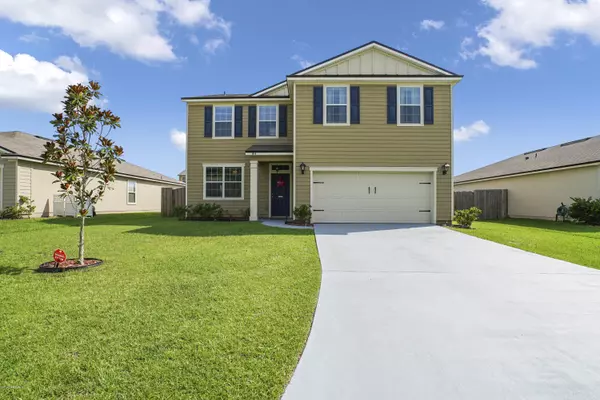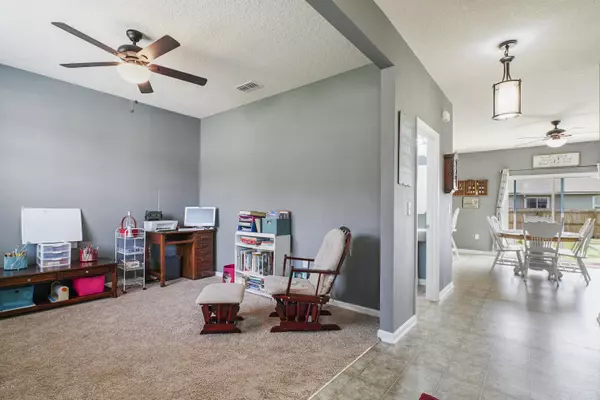For more information regarding the value of a property, please contact us for a free consultation.
3648 SUMMIT OAKS DR Green Cove Springs, FL 32043
Want to know what your home might be worth? Contact us for a FREE valuation!

Our team is ready to help you sell your home for the highest possible price ASAP
Key Details
Sold Price $232,900
Property Type Single Family Home
Sub Type Single Family Residence
Listing Status Sold
Purchase Type For Sale
Square Footage 2,334 sqft
Price per Sqft $99
Subdivision Magnolia West
MLS Listing ID 1010971
Sold Date 10/09/19
Bedrooms 4
Full Baths 2
Half Baths 1
HOA Fees $6/ann
HOA Y/N Yes
Originating Board realMLS (Northeast Florida Multiple Listing Service)
Year Built 2015
Property Sub-Type Single Family Residence
Property Description
OPEN HOUSE SATURDAY 9/7/19 FROM 10AM-1PM! Seller is motivated! Beautiful move in ready home that's like new construction! 4 bedroom/ 2 and a half bath floorplan, with a bonus room that would be perfect for an office or playroom. Great kitchen with a huge walk in pantry, stainless steel appliances, and large kitchen island overlooking the dining and living room! Just a short walk down the street to enjoy all the amenities this neighborhood has to offer, such as the beautiful pool, playground, tennis court, and gym. Seller is leaving the trampoline and playset for the new family to enjoy. Close to schools, shopping, and restaurants!
Location
State FL
County Clay
Community Magnolia West
Area 161-Green Cove Springs
Direction From I-295 travel US-17 south. In 11.5 miles turn RT onto CR 315. Continue approximately 2.6 miles and turn Left at Medinah Ln. Turn RT into Magnolia West. RT on Canyon Falls. Left on Summit Oaks.
Interior
Interior Features Breakfast Bar, Entrance Foyer, Kitchen Island, Pantry, Primary Bathroom - Tub with Shower, Split Bedrooms, Walk-In Closet(s)
Heating Central, Electric
Cooling Central Air, Electric
Laundry Electric Dryer Hookup, Washer Hookup
Exterior
Parking Features Attached, Garage
Garage Spaces 2.0
Fence Back Yard, Wood
Pool None
Utilities Available Cable Available
Amenities Available Clubhouse
Roof Type Shingle
Porch Front Porch
Total Parking Spaces 2
Private Pool No
Building
Sewer Public Sewer
Water Public
Structure Type Fiber Cement,Frame
New Construction No
Schools
Elementary Schools Paterson
Middle Schools Green Cove Springs
High Schools Clay
Others
Tax ID 05062601523400533
Security Features Smoke Detector(s)
Acceptable Financing Cash, Conventional, FHA, USDA Loan, VA Loan
Listing Terms Cash, Conventional, FHA, USDA Loan, VA Loan
Read Less
Bought with NAVY TO NAVY HOMES LLC



