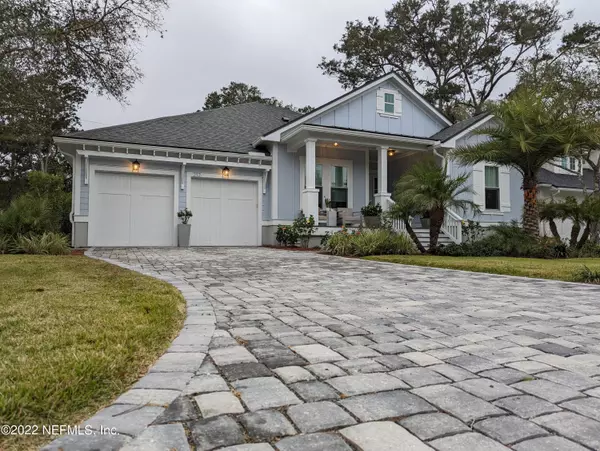For more information regarding the value of a property, please contact us for a free consultation.
212 RIDGEWAY RD St Augustine, FL 32080
Want to know what your home might be worth? Contact us for a FREE valuation!

Our team is ready to help you sell your home for the highest possible price ASAP
Key Details
Sold Price $1,270,000
Property Type Single Family Home
Sub Type Single Family Residence
Listing Status Sold
Purchase Type For Sale
Square Footage 2,322 sqft
Price per Sqft $546
Subdivision Ocean Ridge
MLS Listing ID 1151233
Sold Date 02/25/22
Style Ranch
Bedrooms 3
Full Baths 2
Half Baths 1
HOA Fees $107/mo
HOA Y/N Yes
Originating Board realMLS (Northeast Florida Multiple Listing Service)
Year Built 2021
Property Description
OPEN HOUSE Sunday Feb 6, 12pm - 3pm.
Enjoy the highly sought after Ocean Ridge community. This like new home built in 2021 boast soaring vaulted ceilings, expansive porch settings and LVP flooring throughout.
Upgraded chefs kitchen with double-oven and 36'' cook-top are complimented by white shaker cabinets and quartz counters. A custom built pantry and laundry room offer extended luxuries. The vaulted ceilings and open floor plan are well appointed for entertaining while the opulent en-suite capture the luxuries of a custom owner's bath just off the over-sized owners bedroom.
Custom sliding glass doors open up the rear of the home bringing in ample sunlight as you enter onto a large covered patio that overlooks a custom private oasis with fruit trees, fire pit, and outdoor kitchen.
Location
State FL
County St. Johns
Community Ocean Ridge
Area 331-St Augustine Beach
Direction Head south on A1A from Anastasia Island, turn left onto 11th St, drive east on 11th for about 3/4 mile then turn right into Ocean Ridge
Interior
Interior Features Breakfast Bar, Entrance Foyer, Kitchen Island, Pantry, Primary Bathroom -Tub with Separate Shower, Split Bedrooms, Vaulted Ceiling(s), Walk-In Closet(s)
Heating Central, Heat Pump
Cooling Central Air
Flooring Vinyl
Exterior
Parking Features Attached, Garage, Garage Door Opener
Garage Spaces 2.0
Fence Back Yard
Pool Community
Utilities Available Propane
Roof Type Shingle
Porch Covered, Front Porch, Patio, Porch, Screened
Total Parking Spaces 2
Private Pool No
Building
Sewer Public Sewer
Water Public
Architectural Style Ranch
Structure Type Fiber Cement,Frame
New Construction No
Others
Tax ID 1641610060
Acceptable Financing Cash, Conventional, FHA, VA Loan
Listing Terms Cash, Conventional, FHA, VA Loan
Read Less
Bought with DJ & LINDSEY REAL ESTATE



