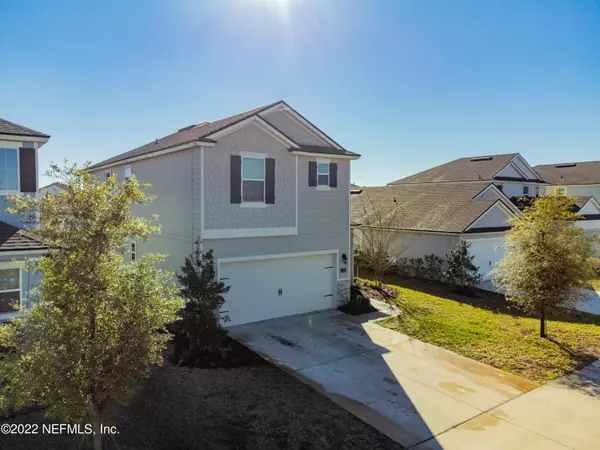For more information regarding the value of a property, please contact us for a free consultation.
3918 HEATHERBROOK PL Middleburg, FL 32068
Want to know what your home might be worth? Contact us for a FREE valuation!

Our team is ready to help you sell your home for the highest possible price ASAP
Key Details
Sold Price $470,000
Property Type Single Family Home
Sub Type Single Family Residence
Listing Status Sold
Purchase Type For Sale
Square Footage 2,620 sqft
Price per Sqft $179
Subdivision Oakleaf
MLS Listing ID 1158036
Sold Date 07/20/22
Style Traditional
Bedrooms 3
Full Baths 2
Half Baths 1
HOA Fees $20/ann
HOA Y/N Yes
Originating Board realMLS (Northeast Florida Multiple Listing Service)
Year Built 2019
Lot Dimensions .12
Property Description
No waiting for this to be built. This homes first floor has it all, open spaces with Kitchen/Dining/Living combo, 1st floor large office behind beautiful french doors, Tall sliding doors almost to the height of your elevated ceilings, lets you out to enjoy the days in your screened in patio enclosure. Yard beyond that, inside your private & fenced in rear patio. Second floor has all 3 Bedrooms, plus a spacious loft. (bonus room - all upstairs). Large Laundry upstairs! Gas Community, piped to the yard ready for outdoor Kitchen! Amenity Center with multi million dollar facilities, Walk in zero entry pool with Splash zone for little ones, lounge areas and handicap access equipment, Fire pit, Gym, Tennis and Basketball Courts & even a Dog Park, Call Today! Buyer due diligence Expected.
Location
State FL
County Clay
Community Oakleaf
Area 139-Oakleaf/Orange Park/Nw Clay County
Direction From Rt 10, go South on Rt23, exit Oakleaf Plantation West, Turn left and follow Royal Pines Dr, Right on the Heatherbrook Pl. drive to property #3918.
Interior
Interior Features Eat-in Kitchen, Entrance Foyer, Kitchen Island, Pantry, Primary Bathroom -Tub with Separate Shower, Walk-In Closet(s)
Heating Central, Electric, Other
Cooling Central Air, Electric
Flooring Tile
Furnishings Unfurnished
Exterior
Parking Features Additional Parking, Attached, Garage, Garage Door Opener
Garage Spaces 2.0
Fence Back Yard, Vinyl, Wrought Iron
Pool Community
Utilities Available Cable Available, Natural Gas Available, Other
Amenities Available Basketball Court, Children's Pool, Clubhouse, Fitness Center, Jogging Path, Laundry, Playground, Tennis Court(s)
Waterfront Description Waterfront Community
Roof Type Shingle,Other
Accessibility Accessible Common Area
Total Parking Spaces 2
Private Pool No
Building
Lot Description Sprinklers In Front, Sprinklers In Rear
Sewer Public Sewer
Water Public
Architectural Style Traditional
Structure Type Fiber Cement,Frame,Vinyl Siding
New Construction No
Schools
Elementary Schools Discovery Oaks
High Schools Oakleaf High School
Others
HOA Name Greyhawk HOA
Tax ID 18042500795305384
Security Features Security System Owned,Smoke Detector(s)
Acceptable Financing Cash, Conventional, FHA, VA Loan
Listing Terms Cash, Conventional, FHA, VA Loan
Read Less
Bought with ENTERA REALTY LLC



