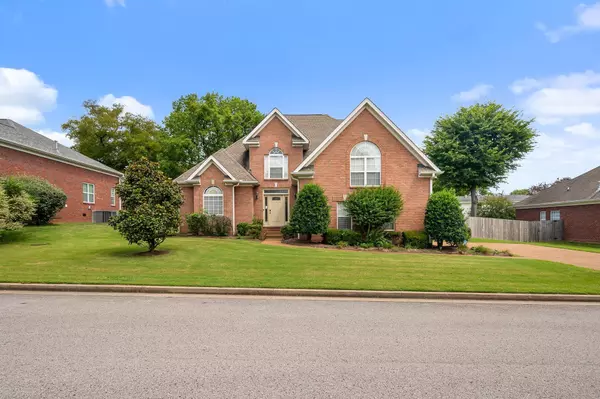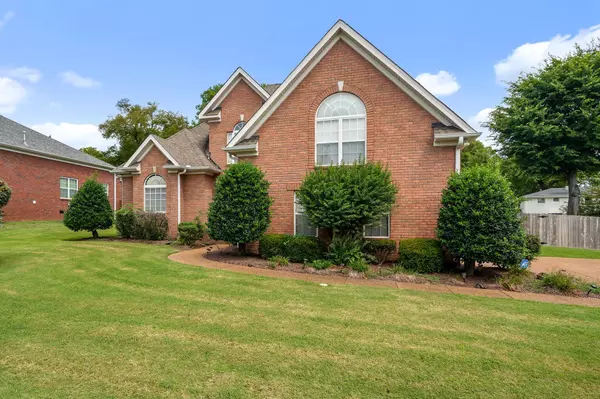For more information regarding the value of a property, please contact us for a free consultation.
2108 Golden Oak Ln Madison, TN 37115
Want to know what your home might be worth? Contact us for a FREE valuation!

Our team is ready to help you sell your home for the highest possible price ASAP
Key Details
Sold Price $680,000
Property Type Single Family Home
Sub Type Single Family Residence
Listing Status Sold
Purchase Type For Sale
Square Footage 2,864 sqft
Price per Sqft $237
Subdivision Oakwood Estates
MLS Listing ID 2434557
Sold Date 09/28/22
Bedrooms 4
Full Baths 2
Half Baths 1
HOA Fees $12/mo
HOA Y/N Yes
Year Built 2003
Annual Tax Amount $3,327
Lot Size 0.330 Acres
Acres 0.33
Lot Dimensions 112 X 143
Property Description
SUNDAY OPEN HOUSE CANCELLED. Minutes to downtown Nashville, this 4 sided brick home with a private back yard and spacious rooms, has been well cared for and maintained and ready for you to put your own touches to it! This home features a 3 year old HVAC, new appliances, tankless water heater, extended patio, water filtration system, heated/cooled garage with insulated door, ceramic bathrooms, trey ceiling and hardwoods in primary bedroom, as well as all downstairs living areas and laminate wood in all other wet areas. Move in ready! **If using Preferred Lender, Michael Brown @ Churchill Mortgage Lender - $5000 toward buyers closing costs or point buy down. Max incentive of 1% of loan amount.** Call agent for more details.
Location
State TN
County Davidson County
Rooms
Main Level Bedrooms 1
Interior
Interior Features Ceiling Fan(s), Extra Closets, Walk-In Closet(s)
Heating Central
Cooling Central Air
Flooring Carpet, Finished Wood, Laminate, Tile
Fireplaces Number 1
Fireplace Y
Appliance Dishwasher, Disposal, Microwave, Refrigerator
Exterior
Garage Spaces 2.0
Waterfront false
View Y/N false
Parking Type Attached - Side
Private Pool false
Building
Story 2
Sewer Public Sewer
Water Public
Structure Type Brick
New Construction false
Schools
Elementary Schools Chadwell Elementary
Middle Schools Jere Baxter Middle School
High Schools Maplewood Comp High School
Others
Senior Community false
Read Less

© 2024 Listings courtesy of RealTrac as distributed by MLS GRID. All Rights Reserved.
GET MORE INFORMATION




