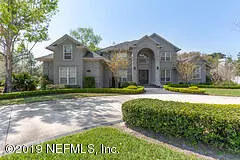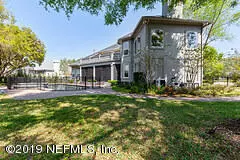For more information regarding the value of a property, please contact us for a free consultation.
10112 DEERCREEK CLUB RD E Jacksonville, FL 32256
Want to know what your home might be worth? Contact us for a FREE valuation!

Our team is ready to help you sell your home for the highest possible price ASAP
Key Details
Sold Price $725,000
Property Type Single Family Home
Sub Type Single Family Residence
Listing Status Sold
Purchase Type For Sale
Square Footage 5,092 sqft
Price per Sqft $142
Subdivision Deercreek Cc
MLS Listing ID 984782
Sold Date 06/15/20
Bedrooms 5
Full Baths 4
HOA Fees $116/qua
HOA Y/N Yes
Originating Board realMLS (Northeast Florida Multiple Listing Service)
Year Built 1998
Lot Dimensions 29185
Property Description
Spectacular custom built pool home on .67 acre lot offers views of the lake & 17th hole make this a must see ! Lush landscaping & circular driveway welcomes you to this home with 5 bedrooms 4 baths w/ bonus room & loft. This home boasts over 5000sf with 3 car side entry garage that will accommodate a lifetime of comfort in this 2 story gem. Formal living/dining area will wow you w/dramatic coffered ceilings ,crown molding galore, wood and travertine flooring, 2 adl fireplaces, decorative columns, lighted wet bar behind a etched leaded glass door, a stunning spiral staircase and more. Perfect floorplan for entertaining.
Location
State FL
County Duval
Community Deercreek Cc
Area 024-Baymeadows/Deerwood
Direction South on Southside Blvd, left into Deercreek CC, through guard gate , home on right
Interior
Interior Features Breakfast Bar, Pantry, Primary Bathroom -Tub with Separate Shower, Primary Downstairs, Split Bedrooms, Walk-In Closet(s)
Heating Central
Cooling Central Air
Flooring Marble, Tile, Wood
Fireplaces Number 2
Furnishings Furnished
Fireplace Yes
Laundry Electric Dryer Hookup, Washer Hookup
Exterior
Exterior Feature Balcony
Parking Features Attached, Garage
Garage Spaces 3.0
Fence Back Yard
Pool In Ground
Utilities Available Cable Available
Amenities Available Basketball Court, Clubhouse
View Golf Course
Roof Type Shingle
Porch Covered, Front Porch, Patio, Screened
Total Parking Spaces 3
Private Pool No
Building
Lot Description On Golf Course, Sprinklers In Front, Sprinklers In Rear
Sewer Public Sewer
Water Public
Structure Type Brick Veneer,Stucco
New Construction No
Schools
Elementary Schools Mandarin Oaks
Middle Schools Twin Lakes Academy
High Schools Atlantic Coast
Others
Tax ID 1678010900
Security Features Smoke Detector(s)
Acceptable Financing Cash, Conventional, FHA, VA Loan
Listing Terms Cash, Conventional, FHA, VA Loan
Read Less
Bought with WATSON REALTY CORP



