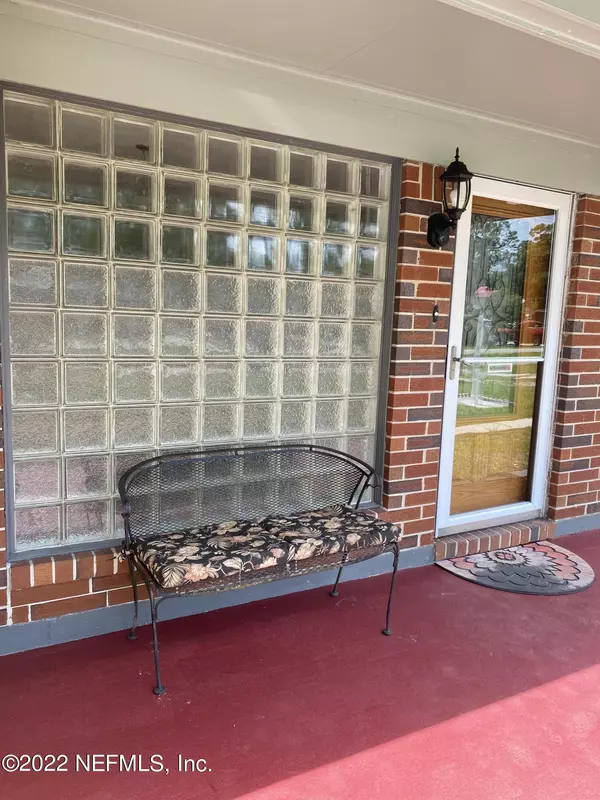For more information regarding the value of a property, please contact us for a free consultation.
3920 DALRY DR Jacksonville, FL 32246
Want to know what your home might be worth? Contact us for a FREE valuation!

Our team is ready to help you sell your home for the highest possible price ASAP
Key Details
Sold Price $245,000
Property Type Single Family Home
Sub Type Single Family Residence
Listing Status Sold
Purchase Type For Sale
Square Footage 1,390 sqft
Price per Sqft $176
Subdivision Skycrest Village
MLS Listing ID 1177886
Sold Date 07/28/22
Style Ranch
Bedrooms 3
Full Baths 1
Half Baths 1
HOA Y/N No
Originating Board realMLS (Northeast Florida Multiple Listing Service)
Year Built 1974
Property Description
Sweet neighborhood home waiting for your personal touch! Nice covered front porch for relaxing. Inside you'll find a three bedrooms, one and a half baths, separate living and dining with an inside laundry/pantry off of the galley style kitchen, and two linen closets. A forth bedroom/office/playroom is ready to finish anyway you want. The large living room has a vaulted ceiling and overlooks an awesome fully fenced back yard with a patio & fabulous two story barn! Just under 1/3 acre, there's room for a boat and/or an RV (even room for a pool, too!) with a separate gated driveway to the back. 30 year GAF Timberline roof in 2005, A/C 2008, water heater 2018. CPVC Plumbing, 200 amp electric service. Come see how you can make this your new home!
Location
State FL
County Duval
Community Skycrest Village
Area 023-Southside-East Of Southside Blvd
Direction From Beach Blvd, go S on Forest Blvd, left on Stone Rd., left on Dalry, home on the left.
Interior
Interior Features Breakfast Bar, Eat-in Kitchen, Pantry, Vaulted Ceiling(s)
Heating Central
Cooling Central Air
Flooring Concrete, Laminate, Wood
Exterior
Parking Features Additional Parking, Detached, RV Access/Parking
Carport Spaces 1
Fence Back Yard, Vinyl
Pool None
Roof Type Shingle
Private Pool No
Building
Sewer Septic Tank
Water Public
Architectural Style Ranch
Structure Type Frame
New Construction No
Schools
Elementary Schools Windy Hill
Middle Schools Twin Lakes Academy
High Schools Englewood
Others
Tax ID 1676410000
Security Features Smoke Detector(s)
Acceptable Financing Cash, Conventional
Listing Terms Cash, Conventional
Read Less
Bought with FLORIDA HOMES REALTY & MTG LLC



