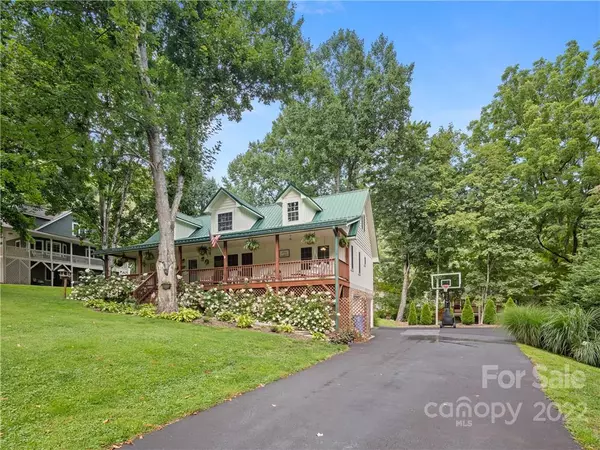For more information regarding the value of a property, please contact us for a free consultation.
248 Brannon Forest DR Waynesville, NC 28785
Want to know what your home might be worth? Contact us for a FREE valuation!

Our team is ready to help you sell your home for the highest possible price ASAP
Key Details
Sold Price $585,000
Property Type Single Family Home
Sub Type Single Family Residence
Listing Status Sold
Purchase Type For Sale
Square Footage 2,720 sqft
Price per Sqft $215
Subdivision Brannon Forest
MLS Listing ID 3896428
Sold Date 09/28/22
Style Cape Cod
Bedrooms 4
Full Baths 4
HOA Fees $41/ann
HOA Y/N 1
Abv Grd Liv Area 2,060
Year Built 2003
Lot Size 0.530 Acres
Acres 0.53
Property Description
In the perfect home, every room should be a living room! As you enter the front door you are immediately welcomed by the comfortability of this open floor plan. The 2 story living room boasts pine floors and a corner fireplace. Kitchen features USB supported outlets, SS appliances, dual fuel oven/stove, granite counter tops and island with adjoining dining area. Two bedrooms, two baths on the main level and two bedrooms, one bath on the upper level. The spacious primary suite opens onto the back deck, offers two walk in closets. Behind the barn door you will find a HUGE walk in tile shower, jet tub & double vanity. Retreat to the lower level family room to watch movies & play games OR spend the afternoon rocking on the covered front porch. Two streams, mature landscaping, boulder retaining wall. Updates include interior & exterior paint, interior doors, exterior fixtures, carpet (2018), 2 water heaters(2018/2022), Heat Pump (2022), Water Filtration system, Cameras, generator hookup.
Location
State NC
County Haywood
Zoning RES
Rooms
Basement Basement, Basement Garage Door, Exterior Entry, Interior Entry, Partially Finished
Main Level Bedrooms 2
Interior
Interior Features Breakfast Bar, Cathedral Ceiling(s), Open Floorplan, Split Bedroom, Walk-In Closet(s)
Heating Heat Pump
Cooling Heat Pump
Flooring Carpet, Tile, Vinyl, Wood
Fireplaces Type Gas Log, Living Room
Fireplace true
Appliance Dishwasher, Electric Oven, Electric Water Heater, Gas Range, Microwave, Refrigerator
Exterior
Garage Spaces 2.0
Community Features Clubhouse, Picnic Area, Playground, Recreation Area, Tennis Court(s), Other
Roof Type Metal
Parking Type Garage
Garage true
Building
Lot Description Level, Paved, Rolling Slope, Creek/Stream
Foundation Other - See Remarks
Sewer Public Sewer
Water Shared Well
Architectural Style Cape Cod
Level or Stories One and One Half
Structure Type Stone, Wood
New Construction false
Schools
Elementary Schools Jonathan Valley
Middle Schools Waynesville
High Schools Tuscola
Others
HOA Name Mr. Kownacki
Acceptable Financing Cash, Conventional, VA Loan
Listing Terms Cash, Conventional, VA Loan
Special Listing Condition None
Read Less
© 2024 Listings courtesy of Canopy MLS as distributed by MLS GRID. All Rights Reserved.
Bought with Pamela Williams • Allen Tate/Beverly-Hanks Waynesville
GET MORE INFORMATION




