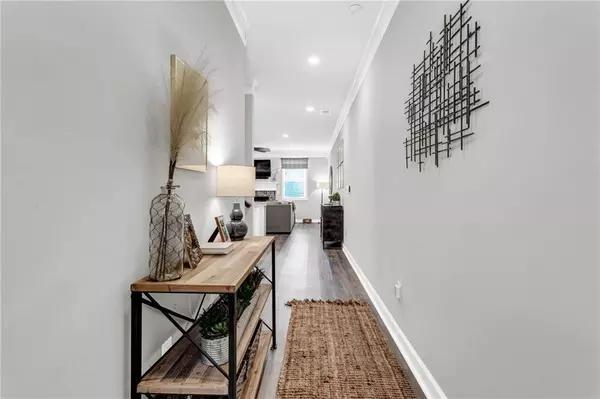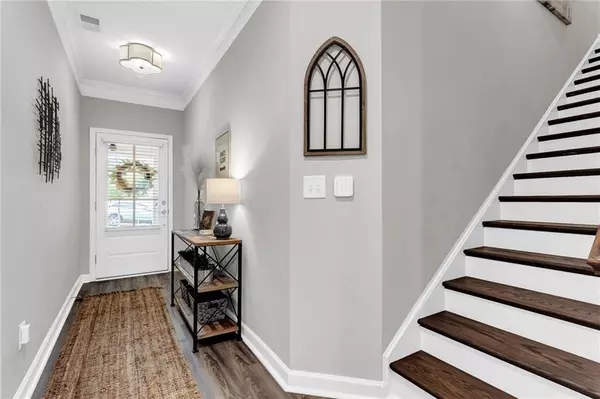For more information regarding the value of a property, please contact us for a free consultation.
1268 Willamette WAY Marietta, GA 30008
Want to know what your home might be worth? Contact us for a FREE valuation!

Our team is ready to help you sell your home for the highest possible price ASAP
Key Details
Sold Price $405,000
Property Type Townhouse
Sub Type Townhouse
Listing Status Sold
Purchase Type For Sale
Square Footage 1,887 sqft
Price per Sqft $214
Subdivision Edgemoore At Milford
MLS Listing ID 7102083
Sold Date 09/29/22
Style Townhouse, Traditional
Bedrooms 3
Full Baths 2
Half Baths 1
Construction Status Resale
HOA Fees $175
HOA Y/N Yes
Year Built 2021
Annual Tax Amount $607
Tax Year 2021
Lot Size 1,176 Sqft
Acres 0.027
Property Description
Absolutely stunning brand new construction townhome just minutes from Marietta Square and Smyrna. The Brooks floor plan features a loft/flex space upstairs perfect for a playroom or extra sitting area as well as walk-in laundry room. This home has over $15k in upgrades such as designer LVP flooring throughout main floor/loft and hallway upstairs, hardwood staircase, quartz countertops, oversized crown molding, upgraded lighting throughout, gas fireplace with brick hearth, upgraded master shower, comfort height toilets, designer tile and faucets, custom master walk-in closet system with built-in vanity. The back patio overlooking private fenced backyard is perfect for entertaining. You do not want to miss this home!
Location
State GA
County Cobb
Lake Name None
Rooms
Bedroom Description Oversized Master, Other
Other Rooms None
Basement None
Dining Room Open Concept
Interior
Interior Features Double Vanity, Entrance Foyer, High Ceilings 9 ft Main, Low Flow Plumbing Fixtures, Walk-In Closet(s), Other
Heating Electric, Zoned
Cooling Ceiling Fan(s), Central Air, Zoned
Flooring Carpet, Vinyl, Other
Fireplaces Number 1
Fireplaces Type Blower Fan, Factory Built
Window Features Insulated Windows
Appliance Dishwasher, Disposal, Electric Water Heater, Gas Range, Microwave
Laundry Laundry Room, Upper Level
Exterior
Exterior Feature Private Front Entry
Parking Features Driveway, Garage
Garage Spaces 2.0
Fence Back Yard
Pool None
Community Features Homeowners Assoc, Near Schools, Near Shopping, Near Trails/Greenway, Pool, Sidewalks, Street Lights
Utilities Available Cable Available, Electricity Available, Natural Gas Available, Phone Available, Sewer Available, Water Available
Waterfront Description None
View Other
Roof Type Shingle, Tar/Gravel
Street Surface Asphalt, Paved
Accessibility None
Handicap Access None
Porch Patio
Total Parking Spaces 2
Building
Lot Description Back Yard, Landscaped
Story Two
Foundation Slab
Sewer Public Sewer
Water Public
Architectural Style Townhouse, Traditional
Level or Stories Two
Structure Type Brick Front, Cement Siding, Frame
New Construction No
Construction Status Resale
Schools
Elementary Schools Birney
Middle Schools Smitha
High Schools Osborne
Others
HOA Fee Include Maintenance Structure, Maintenance Grounds, Swim/Tennis, Termite
Senior Community no
Restrictions false
Tax ID 19063200730
Ownership Fee Simple
Financing yes
Special Listing Condition None
Read Less

Bought with DK Atlanta and Associates



