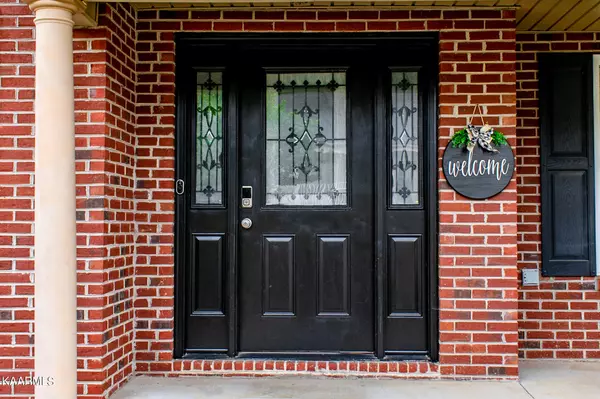For more information regarding the value of a property, please contact us for a free consultation.
348 Glenview DR Lenoir City, TN 37771
Want to know what your home might be worth? Contact us for a FREE valuation!

Our team is ready to help you sell your home for the highest possible price ASAP
Key Details
Sold Price $470,000
Property Type Single Family Home
Sub Type Residential
Listing Status Sold
Purchase Type For Sale
Square Footage 2,852 sqft
Price per Sqft $164
Subdivision Harrison Glen Unit 1
MLS Listing ID 1197586
Sold Date 10/03/22
Style Traditional
Bedrooms 4
Full Baths 3
Half Baths 1
HOA Fees $12/ann
Originating Board East Tennessee REALTORS® MLS
Year Built 2006
Lot Size 10,018 Sqft
Acres 0.23
Property Description
Pack your bags and forward your mail because your next home just hit the market! This elegant home boasts 4 bedrooms and 3.5 bathrooms spread across 2852 square feet located in beautiful Lenoir City. On the main level, you'll find an expansive family room, office/dining room, 1/2 bath, kitchen and breakfast nook. French doors lead to a large deck great for cookouts and gatherings. Upstairs boasts the master bedroom/bath, 2 additional bedrooms, a full bath and a large bonus room converted to a bedroom. In the basement, you'll find another full bath, a large rec room and extra storage. An outdoor patio leads to a large, fenced yard. Don't hesitate.... schedule your showing today!
Location
State TN
County Loudon County - 32
Area 0.23
Rooms
Other Rooms Basement Rec Room, DenStudy, Extra Storage
Basement Partially Finished, Walkout
Interior
Interior Features Cathedral Ceiling(s), Walk-In Closet(s), Eat-in Kitchen
Heating Central, Electric
Cooling Central Cooling, Ceiling Fan(s)
Flooring Carpet, Hardwood, Vinyl, Tile
Fireplaces Number 1
Fireplaces Type Gas Log
Fireplace Yes
Appliance Dishwasher, Refrigerator, Microwave
Heat Source Central, Electric
Exterior
Exterior Feature Windows - Vinyl, Fence - Wood, Patio, Deck
Garage Main Level
Garage Spaces 2.0
Garage Description Main Level
View Country Setting
Porch true
Parking Type Main Level
Total Parking Spaces 2
Garage Yes
Building
Lot Description Level
Faces I-75S, Exit US-321N toward Lenoir City, RT on Town Creek Pkwy, LT on Glenfield Dr, at roundabout take 2nd exit onto Glenfield Dr, RT on W Glenview Dr, house on right
Sewer Public Sewer
Water Public
Architectural Style Traditional
Structure Type Vinyl Siding,Brick
Others
Restrictions Yes
Tax ID 020A E 025.00
Energy Description Electric
Read Less
GET MORE INFORMATION




