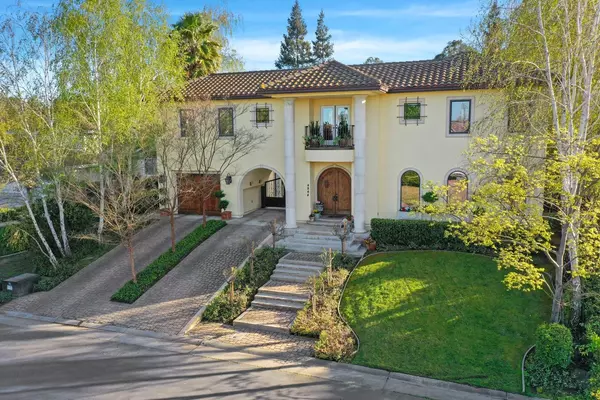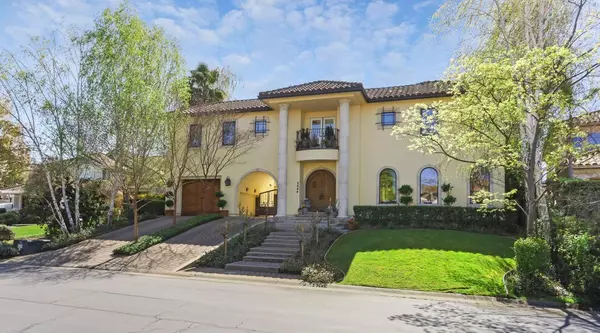For more information regarding the value of a property, please contact us for a free consultation.
4844 Saint Andrews DR Stockton, CA 95219
Want to know what your home might be worth? Contact us for a FREE valuation!

Our team is ready to help you sell your home for the highest possible price ASAP
Key Details
Sold Price $2,275,000
Property Type Single Family Home
Sub Type Single Family Residence
Listing Status Sold
Purchase Type For Sale
Square Footage 6,398 sqft
Price per Sqft $355
Subdivision Brookside Estates
MLS Listing ID 222105102
Sold Date 10/05/22
Bedrooms 6
Full Baths 5
HOA Fees $241/mo
HOA Y/N Yes
Originating Board MLS Metrolist
Year Built 2005
Lot Size 0.329 Acres
Acres 0.3292
Property Description
Welcome to this very custom, contemporary & hugely desirable home backing to the Calaveras River, w your own private boat dock, in the exclusive gated community of Brookside Estates. Rarely do homes like this come up that offer such extraordinary family space! With almost 6400 sq feet of wonderful, livable, large rooms, there's lots of space for a growing family & incredible space for entertaining. Huge kitchen has an abundance of cabinet & counter space, a lg island with a sink, 6 burner gas cooktop, double ovens & a refrigerated wine area. Desirable great room with floor to ceiling built-in shelving & cabinets & two informal eating areas, one overlooking a private front courtyard with a pool and spa & one w views of the desirable back gardens & patio area. Formal din & liv rooms, game rm, separate work out rm & a stunning, private master suite with a balcony overlooking the river. This home is perfect for an active family lifestyle, while also offering a serene & peaceful sanctuary!
Location
State CA
County San Joaquin
Area 20703
Direction West on March Lane. South on Brookside Road and in through gate. Left on Saint Andrews Drive to property.
Rooms
Family Room Great Room
Master Bathroom Shower Stall(s), Double Sinks, Jetted Tub, Stone, Walk-In Closet 2+
Master Bedroom Balcony, Outside Access
Living Room Other
Dining Room Formal Room, Dining/Family Combo, Space in Kitchen, Formal Area
Kitchen Breakfast Area, Pantry Closet, Granite Counter, Stone Counter, Island w/Sink, Kitchen/Family Combo
Interior
Interior Features Formal Entry
Heating Central
Cooling Central
Flooring Carpet, Concrete, Wood
Fireplaces Number 2
Fireplaces Type Living Room, Dining Room, Double Sided, Family Room
Equipment Central Vacuum
Appliance Built-In Electric Oven, Gas Cook Top, Built-In Refrigerator, Compactor, Ice Maker, Dishwasher, Disposal, Microwave, Double Oven
Laundry Cabinets, Sink, Ground Floor, Inside Room
Exterior
Exterior Feature Uncovered Courtyard, Entry Gate
Garage 24'+ Deep Garage, Attached, Detached, Drive Thru Garage, Tandem Garage, Garage Facing Front
Garage Spaces 3.0
Fence Back Yard
Pool Built-In, On Lot, Pool/Spa Combo, Gas Heat, Gunite Construction
Utilities Available Cable Available, Public
Amenities Available Pool, Recreation Facilities
View Water
Roof Type Tile
Topography Lot Grade Varies,Lot Sloped
Private Pool Yes
Building
Lot Description Auto Sprinkler F&R, Navigable Waterway, Curb(s)/Gutter(s), River Access, Gated Community, Street Lights, Low Maintenance
Story 2
Foundation Concrete
Sewer Public Sewer
Water Public
Architectural Style Mediterranean, Contemporary
Level or Stories Two
Schools
Elementary Schools Lincoln Unified
Middle Schools Lincoln Unified
High Schools Lincoln Unified
School District San Joaquin
Others
HOA Fee Include Security, Pool
Senior Community No
Tax ID 118-400-13
Special Listing Condition None
Read Less

Bought with Century 21 Select Real Estate
GET MORE INFORMATION




