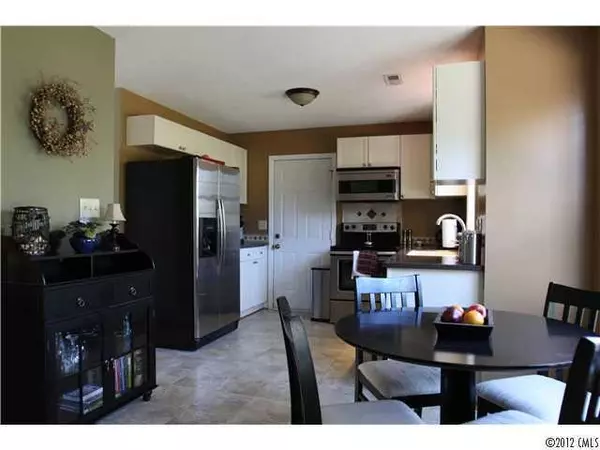For more information regarding the value of a property, please contact us for a free consultation.
7057 Hunters Bluff DR Denver, NC 28037
Want to know what your home might be worth? Contact us for a FREE valuation!

Our team is ready to help you sell your home for the highest possible price ASAP
Key Details
Sold Price $152,500
Property Type Single Family Home
Sub Type Single Family Residence
Listing Status Sold
Purchase Type For Sale
Square Footage 1,406 sqft
Price per Sqft $108
Subdivision Hunters Bluff
MLS Listing ID 2058952
Sold Date 03/31/12
Style Contemporary
Bedrooms 3
Full Baths 2
Half Baths 1
Year Built 1997
Lot Size 0.310 Acres
Acres 0.31
Lot Dimensions 126 x 128
Property Description
Beautifully decorated and well maintained home located in Denver. Great School System!! Large cul-de-sac lot!! Master Bedroom is roomy and features vaulted ceiling. Kitchen has been renovated in the last six months and has a breakfast nook. The back yard is private and you can enjoy entertaining on the large back deck. Convenient to shopping and dining. 100% USDA Financing Approved !!!!
Location
State NC
County Lincoln
Interior
Interior Features Attic Stairs Pulldown
Heating Central
Flooring Tile, Tile, Carpet
Fireplaces Type Great Room
Fireplace true
Appliance Dishwasher, Disposal, Microwave, Plumbed For Ice Maker, Electric Dryer Hookup, Exhaust Fan, Refrigerator, Ceiling Fan(s), Cable Prewire, Electric Cooktop
Exterior
Exterior Feature Deck
Parking Type Garage - 2 Car, Parking Space - 2
Building
Lot Description Cul-De-Sac
Building Description Vinyl Siding, 2 Story
Foundation Slab
Sewer Public Sewer
Water Public
Architectural Style Contemporary
Structure Type Vinyl Siding
New Construction false
Schools
Elementary Schools Catawba Springs
Middle Schools East Lincoln
High Schools East Lincoln
Others
Acceptable Financing VA Loan, Other, Cash, FHA, Conventional
Listing Terms VA Loan, Other, Cash, FHA, Conventional
Special Listing Condition None
Read Less
© 2024 Listings courtesy of Canopy MLS as distributed by MLS GRID. All Rights Reserved.
Bought with Pamela Temple • Keller Williams Realty
GET MORE INFORMATION




