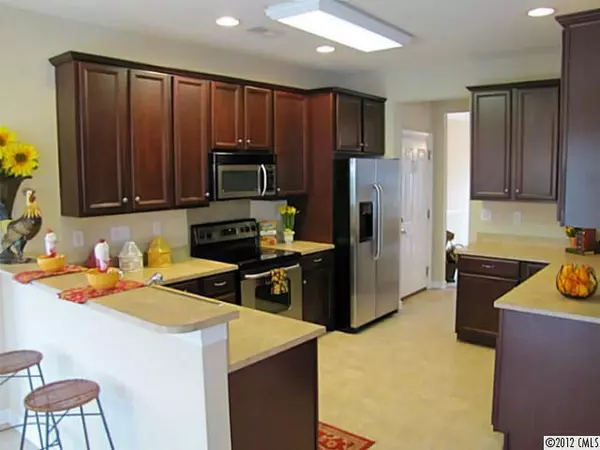For more information regarding the value of a property, please contact us for a free consultation.
9623 NW Ravenscroft LN Concord, NC 28027
Want to know what your home might be worth? Contact us for a FREE valuation!

Our team is ready to help you sell your home for the highest possible price ASAP
Key Details
Sold Price $190,000
Property Type Single Family Home
Sub Type Single Family Residence
Listing Status Sold
Purchase Type For Sale
Square Footage 3,025 sqft
Price per Sqft $62
Subdivision Moss Creek Village
MLS Listing ID 2060437
Sold Date 05/24/12
Style Transitional
Bedrooms 4
Full Baths 2
Half Baths 1
HOA Fees $56/ann
HOA Y/N 1
Abv Grd Liv Area 3,025
Year Built 2005
Lot Size 6,969 Sqft
Acres 0.16
Lot Dimensions 61x110
Property Description
Gorgeous home w/over 3000 sq. feet of space.Both formals w/crown & picture frame moldings,neutral carpet,custom paint.Great kitchen w/42" upgraded cabinets,ss appl& recessed lights opens to breakfast nook. FR w/ custom builtins,gas FP, & TV niche.Versatile 4th bedroom/bonus on 1st floor! Private master suite w/vaulted ceiling & sep. sitting area.2 more bedrooms plus bonus up.Fenced yard w/pergola.
Location
State NC
County Cabarrus
Zoning Curm-2
Rooms
Main Level Bedrooms 1
Interior
Interior Features Attic Other, Cable Prewire
Heating Zoned
Cooling Ceiling Fan(s), Zoned
Flooring Carpet, Hardwood, Vinyl
Fireplaces Type Gas Log, Great Room
Fireplace true
Appliance Dishwasher, Disposal, Electric Oven, Electric Range, Gas Water Heater, Microwave, Plumbed For Ice Maker
Exterior
Exterior Feature In-Ground Irrigation
Garage Spaces 2.0
Fence Fenced
Community Features Clubhouse, Outdoor Pool, Playground, Tennis Court(s), Walking Trails
Parking Type Attached Garage, Garage Door Opener
Garage true
Building
Lot Description Corner Lot
Foundation Slab
Builder Name Shea Homes
Sewer Public Sewer
Water City
Architectural Style Transitional
Level or Stories Two
Structure Type Vinyl
New Construction false
Schools
Elementary Schools Odell
Middle Schools Harris
High Schools Cox Mill
Others
HOA Name Kuester Management
Acceptable Financing Cash, Conventional, FHA, VA Loan
Listing Terms Cash, Conventional, FHA, VA Loan
Special Listing Condition None
Read Less
© 2024 Listings courtesy of Canopy MLS as distributed by MLS GRID. All Rights Reserved.
Bought with Bryan Tan • U Realty
GET MORE INFORMATION




