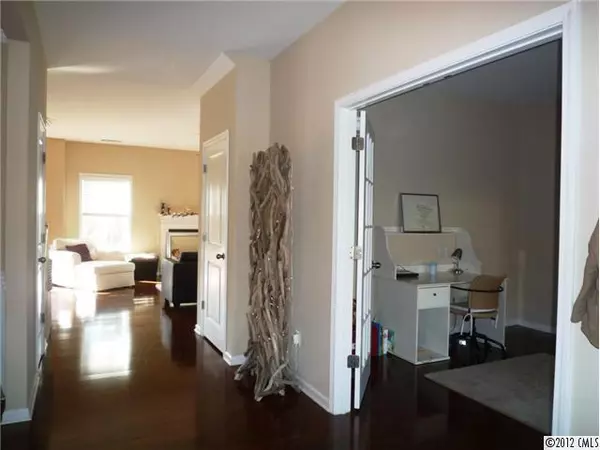For more information regarding the value of a property, please contact us for a free consultation.
5607 Shenandoah DR Waxhaw, NC 28173
Want to know what your home might be worth? Contact us for a FREE valuation!

Our team is ready to help you sell your home for the highest possible price ASAP
Key Details
Sold Price $225,000
Property Type Single Family Home
Sub Type Single Family Residence
Listing Status Sold
Purchase Type For Sale
Square Footage 3,075 sqft
Price per Sqft $73
Subdivision Briarcrest
MLS Listing ID 2061138
Sold Date 05/01/12
Style Transitional
Bedrooms 4
Full Baths 2
Half Baths 1
HOA Fees $58/qua
HOA Y/N 1
Year Built 2009
Lot Size 0.430 Acres
Acres 0.43
Lot Dimensions .43
Property Description
Beautiful home w/all the Bells & Whistles!Gourmet Kitchen has Butlers Pntry,Granite Countertops,Tile bcksplsh,42 in cabinets and SS appliances.Gleaming Hardwoods on Main floor.Enormous Mster Bedroom and Bath w/Trey Ceiling,Tile surround for the shower and Corner Garden Tub.Relax on the oversized rear patio or covered front porch.Enjoy the privacy by the heavily wooded area in the back and side.
Location
State NC
County Union
Interior
Interior Features Attic Stairs Pulldown
Heating Central, Multizone A/C, Zoned
Flooring Tile, Carpet, Wood
Fireplaces Type Great Room, Gas Log
Fireplace true
Appliance Dishwasher, Disposal, Microwave, Plumbed For Ice Maker, Electric Dryer Hookup, Exhaust Fan, Ceiling Fan(s), Cable Prewire, CO Detector, Electric Cooktop
Exterior
Exterior Feature In-Ground Irrigation, Patio, Other
Community Features Recreation Area, Tennis Court(s), Walking Trails, Clubhouse, Playground, Pool
Parking Type Garage - 2 Car, Attached Garage, Garage Door Opener, Keypad Entry
Building
Building Description Hardboard Siding, 2 Story
Foundation Slab
Sewer Public Sewer
Water Public
Architectural Style Transitional
Structure Type Hardboard Siding
New Construction false
Schools
Elementary Schools New Town
Middle Schools Cuthbertson
High Schools Cuthbertson
Others
HOA Name Briarcrest Owners Assoc.
Acceptable Financing VA Loan, Cash, FHA, Conventional
Listing Terms VA Loan, Cash, FHA, Conventional
Special Listing Condition None
Read Less
© 2024 Listings courtesy of Canopy MLS as distributed by MLS GRID. All Rights Reserved.
Bought with Don Gomez • Don Anthony Realty, LLC
GET MORE INFORMATION




