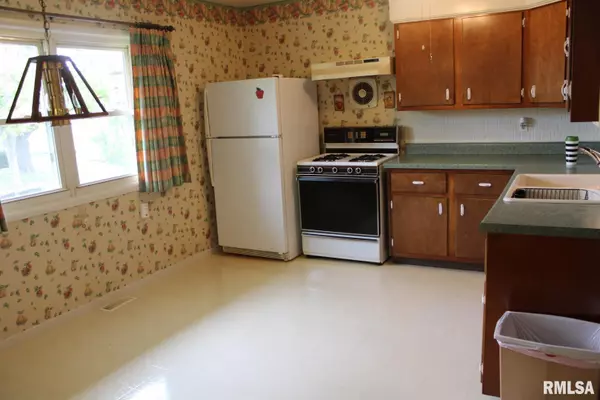For more information regarding the value of a property, please contact us for a free consultation.
3413 3RD Street B East Moline, IL 61244
Want to know what your home might be worth? Contact us for a FREE valuation!

Our team is ready to help you sell your home for the highest possible price ASAP
Key Details
Sold Price $142,500
Property Type Single Family Home
Sub Type Single Family Residence
Listing Status Sold
Purchase Type For Sale
Square Footage 1,820 sqft
Price per Sqft $78
Subdivision Millbrook
MLS Listing ID QC4236348
Sold Date 10/07/22
Style Split Foyer
Bedrooms 3
Full Baths 2
Originating Board rmlsa
Year Built 1963
Annual Tax Amount $3,684
Tax Year 2021
Lot Size 6,098 Sqft
Acres 0.14
Lot Dimensions 52' x 118'
Property Description
One Owner split foyer home in great location. . close to schools, restaurants, and shopping. Features 3 bedrooms, 2 baths, and detached 1 1/2 car garage. LL has large carpeted FR area with kitchenette and vinyl flooring; Office area/closet storage; and laundry/utility room with another bathroom. Walk-out steps to patio/large fenced yard-plenty of room for garden and other outdoor activities. Whole House generator (2015) also stays with the home. New Furnace 2017; AC 2014. Kitchen stove, refrigerator stay; LL washer/dryer and kitchenette refrigerator stay; not warranted. Very well maintained. . . Being Sold "AS IS".
Location
State IL
County Rock Island
Area Qcara Area
Zoning Residential
Direction Ave of Cities; N on Kennedy Dr., E on 34th Ave., Rt on 3rd St. B.
Body of Water ***
Rooms
Basement Block, Daylight, Finished, Full, Walk-Out Access
Kitchen Eat-In Kitchen
Interior
Interior Features Garage Door Opener(s), Window Treatments
Heating Gas, Forced Air, Gas Water Heater, Central, Generator
Fireplace Y
Appliance Dryer, Other, Range/Oven, Refrigerator, Washer
Exterior
Exterior Feature Fenced Yard, Patio
Garage Spaces 1.0
View true
Roof Type Shingle
Street Surface Other
Garage 1
Building
Lot Description Level
Faces Ave of Cities; N on Kennedy Dr., E on 34th Ave., Rt on 3rd St. B.
Water Public Sewer, Public
Architectural Style Split Foyer
Structure Type Aluminum Siding, Block
New Construction false
Schools
High Schools United Township
Others
Tax ID 17-02-224-024
Read Less



