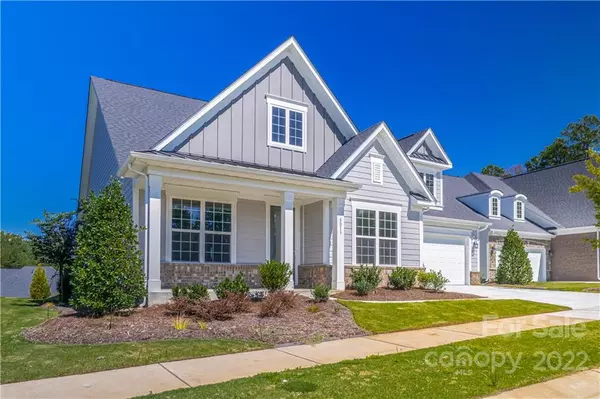For more information regarding the value of a property, please contact us for a free consultation.
8013 Creek Park DR Denver, NC 28037
Want to know what your home might be worth? Contact us for a FREE valuation!

Our team is ready to help you sell your home for the highest possible price ASAP
Key Details
Sold Price $560,000
Property Type Single Family Home
Sub Type Single Family Residence
Listing Status Sold
Purchase Type For Sale
Square Footage 3,200 sqft
Price per Sqft $175
Subdivision Creek Park
MLS Listing ID 3901424
Sold Date 10/06/22
Bedrooms 4
Full Baths 4
Half Baths 1
Construction Status Completed
HOA Fees $155/mo
HOA Y/N 1
Abv Grd Liv Area 3,200
Year Built 2020
Lot Size 8,276 Sqft
Acres 0.19
Property Description
Beautiful must see home in Creek Park! Stunning curb appeal, pristine landscaping, & covered front porch! Foyer leads to spacious main level w/ open floor plan, decorative wainscoting, & luxury finishes throughout! Gorgeous kitchen features large island w/ breakfast bar, tile backsplash, stainless steel appliances, wall oven, & ample cabinet space! Sunny dining area w/ chandelier perfect for hosting gatherings. Great room includes tray ceiling, built-ins, & cozy fireplace! Elegant owners retreat w/ gorgeous chandelier & tons of natural light. Gorgeous en-suite bathroom w/ dual vanity, large walk-in closet, & huge walk-in shower! Spacious secondary bedrooms, bathrooms, & laundry room complete main level. 2nd level includes large loft w/ balcony & guest suite w/ full bath! Beautiful backyard w/ outdoor fireplace & patio perfect for relaxing, grilling, & entertaining!
Location
State NC
County Lincoln
Zoning PD-R
Rooms
Main Level Bedrooms 3
Interior
Interior Features Breakfast Bar, Built-in Features, Cable Prewire, Kitchen Island, Open Floorplan, Pantry, Tray Ceiling(s), Walk-In Closet(s)
Heating Central
Flooring Carpet, Tile, Vinyl
Fireplaces Type Great Room, Outside
Fireplace true
Appliance Dishwasher, Disposal, Electric Water Heater, Gas Cooktop, Plumbed For Ice Maker, Wall Oven
Exterior
Garage Spaces 2.0
Parking Type Driveway, Attached Garage, Garage Door Opener
Garage true
Building
Foundation Slab
Builder Name Taylor Morrison
Sewer Public Sewer
Water City
Level or Stories One and One Half
Structure Type Vinyl
New Construction false
Construction Status Completed
Schools
Elementary Schools Catawba Springs
Middle Schools East Lincoln
High Schools East Lincoln
Others
HOA Name Superior
Acceptable Financing Cash, Conventional
Listing Terms Cash, Conventional
Special Listing Condition None
Read Less
© 2024 Listings courtesy of Canopy MLS as distributed by MLS GRID. All Rights Reserved.
Bought with Vincent Digiorgio • RE/MAX Executive
GET MORE INFORMATION




