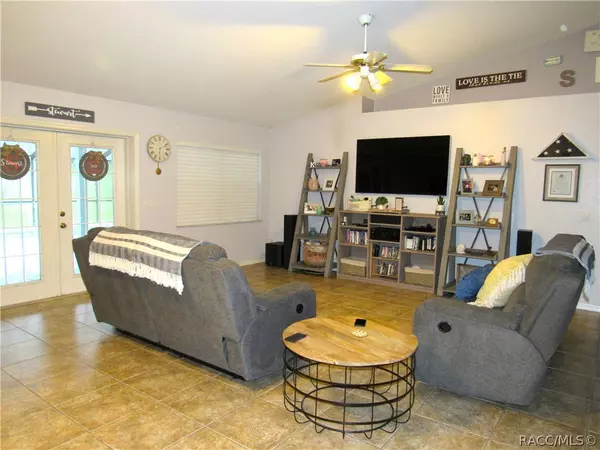Bought with Ocala Marion Member • Ocala Marion County Association Member
For more information regarding the value of a property, please contact us for a free consultation.
10125 N Athenia DR Dunnellon, FL 34434
Want to know what your home might be worth? Contact us for a FREE valuation!

Our team is ready to help you sell your home for the highest possible price ASAP
Key Details
Sold Price $390,000
Property Type Single Family Home
Sub Type Single Family Residence
Listing Status Sold
Purchase Type For Sale
Square Footage 1,898 sqft
Price per Sqft $205
Subdivision Citrus Springs
MLS Listing ID 815554
Sold Date 10/07/22
Style Ranch,One Story
Bedrooms 3
Full Baths 2
HOA Y/N No
Year Built 1999
Annual Tax Amount $2,807
Tax Year 2021
Lot Size 0.370 Acres
Acres 0.37
Property Description
Come see your future home in the quiet community of Citrus Springs. This home on the east side of Hwy. 41 backs up to the former El Diablo golf course, so no neighbors behind you. Instead, you'll have friendly wildlife visitors such as deer and wild turkeys. This 3 bedroom, 2 bathroom split plan home features an open floor plan with a breakfast bar in the kitchen that has new stone siding, separate dining area, and large great room with an alcove for your home office. The large kitchen features solid surface Corian counter tops, double sink with disposal, and pantry. The light, bright indoor laundry area with a newer (2020) washer & dryer can be used as an overflow for your pantry, with plenty of shelving. French doors lead from the great room to the spacious back porch where you'll find a large 15x30 screen-enclosed solar heated pool (recently acid-washed and re-tiled) surrounded by brick pavers and 3 outdoor ceiling fans. The master suite features a large walk-in closet, dual sinks (with upgraded lighting), garden tub, and separate shower. New roof in Dec of 2021, new paint inside & out, new ceiling fan in Master BR with planked ceiling and faux wood beams, and new landscaping and outdoor lighting. The back guest bedroom closet has cedar planking and the front guest bedroom has an arched transom window, as does the front door, dining area and kitchen. The 2 car garage also has a wall unit A/C and stand up freezer. HVAC system is only 5-6 yrs old. Newer (3 yrs) fencing in dog run. Sprinkler system was recently checked and there is a fire hydrant very close by to the house. Did we mention that the house comes practically fully furnished with newer Ashley furniture in the Master BR? You don't want to miss out on this one!
Location
State FL
County Citrus
Area 13
Zoning PDR
Interior
Interior Features Attic, Breakfast Bar, Bathtub, Cathedral Ceiling(s), Dual Sinks, Furnished, Garden Tub/Roman Tub, Laminate Counters, Main Level Master, Master Suite, Open Floorplan, Pantry, Pull Down Attic Stairs, Split Bedrooms, Solid Surface Counters, Separate Shower, Tub Shower, Updated Kitchen, Walk-In Closet(s), Wood Cabinets, French Door(s)/Atrium Door(s)
Heating Heat Pump
Cooling Central Air, Electric
Flooring Ceramic Tile, Laminate, Vinyl
Furnishings Furnished
Fireplace No
Appliance Dryer, Dishwasher, Electric Cooktop, Freezer, Disposal, Microwave Hood Fan, Microwave, Oven, Water Purifier Owned, Range, Refrigerator, Water Purifier, Washer
Laundry Laundry - Living Area
Exterior
Exterior Feature Sprinkler/Irrigation, Landscaping, Lighting, Concrete Driveway, Outdoor Grill
Parking Features Attached, Concrete, Driveway, Garage, Garage Door Opener
Garage Spaces 2.0
Garage Description 2.0
Fence Dog Run, Wood, Wire
Pool Concrete, Cleaning System, Heated, In Ground, Pool Equipment, Pool, Screen Enclosure, Solar Heat
Community Features Clubhouse, Golf, Shopping, Trails/Paths
Water Access Desc Public
Roof Type Asphalt,Shingle
Total Parking Spaces 2
Building
Lot Description Cleared, Flat, On Golf Course, Rectangular
Entry Level One
Foundation Block, Slab
Sewer Septic Tank
Water Public
Architectural Style Ranch, One Story
Level or Stories One
Additional Building Shed(s)
New Construction No
Schools
Elementary Schools Central Ridge Elementary
Middle Schools Citrus Springs Middle
High Schools Citrus High
Others
Tax ID 1430119
Acceptable Financing Cash, Conventional, FHA, USDA Loan, VA Loan
Listing Terms Cash, Conventional, FHA, USDA Loan, VA Loan
Financing Conventional
Special Listing Condition Standard, Listed As-Is
Read Less



