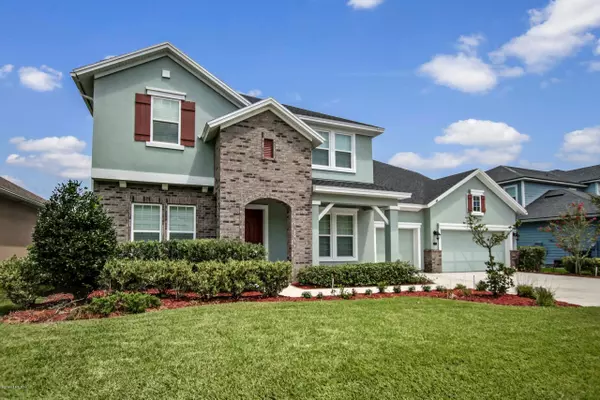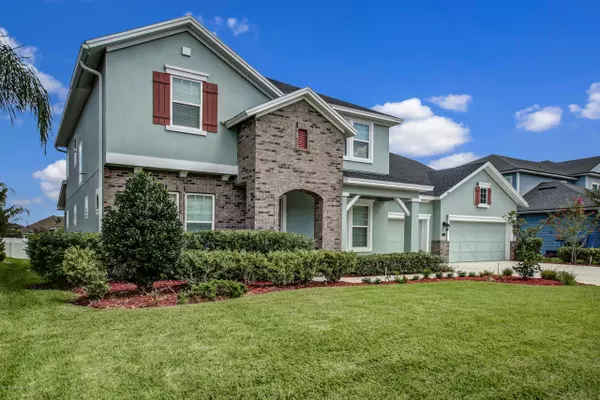For more information regarding the value of a property, please contact us for a free consultation.
63 CAMERON DR Ponte Vedra, FL 32081
Want to know what your home might be worth? Contact us for a FREE valuation!

Our team is ready to help you sell your home for the highest possible price ASAP
Key Details
Sold Price $505,000
Property Type Single Family Home
Sub Type Single Family Residence
Listing Status Sold
Purchase Type For Sale
Square Footage 3,427 sqft
Price per Sqft $147
Subdivision Nocatee
MLS Listing ID 1007964
Sold Date 10/29/19
Style Traditional
Bedrooms 4
Full Baths 3
Half Baths 1
HOA Fees $20/ann
HOA Y/N Yes
Originating Board realMLS (Northeast Florida Multiple Listing Service)
Year Built 2015
Lot Dimensions .26 acres
Property Description
Absolutely stunning executive home in sought after Greenleaf Village. This one is priced to SELL! Beautiful hardwood floors throughout (upstairs & downstairs) and custom plantation shutters on most every window. Fabulous floor plan for entertaining! There is space for everyone. Soaring ceilings in the family room with a wall of windows letting in lots of natural light. Kitchen has tons of cabinets pace!Master retreat is downstairs & the rest of the bedrooms are up. Huge upstairs loft area is perfect for teen hangout! Rare oversized lot (1/4 an acre) + 3 car garage. Walk to Valley Ridge Academy! Move in & enjoy the Nocatee lifestyle. This one WILL NOT LAST!
Location
State FL
County St. Johns
Community Nocatee
Area 272-Nocatee South
Direction From Valley Ridge, turn into Greenleaf Village, pass Valley ridge academy, take round about & turn to left (go around circle). Straight on Cross Ridge, turn left of Cameron . House will be on right
Interior
Interior Features Breakfast Bar, Breakfast Nook, Eat-in Kitchen, Entrance Foyer, Primary Bathroom -Tub with Separate Shower, Primary Downstairs, Vaulted Ceiling(s), Walk-In Closet(s)
Heating Central
Cooling Central Air
Flooring Wood
Exterior
Parking Features Attached, Garage
Garage Spaces 3.0
Pool None
Utilities Available Cable Connected, Natural Gas Available, Other
Amenities Available Basketball Court, Children's Pool, Fitness Center, Jogging Path, Playground, Tennis Court(s)
Roof Type Shingle
Porch Porch, Screened
Total Parking Spaces 3
Private Pool No
Building
Lot Description Sprinklers In Front, Sprinklers In Rear
Sewer Public Sewer
Water Public
Architectural Style Traditional
Structure Type Frame,Stucco
New Construction No
Schools
Elementary Schools Valley Ridge Academy
Middle Schools Valley Ridge Academy
High Schools Allen D. Nease
Others
Tax ID 0232343850
Acceptable Financing Cash, Conventional, FHA, VA Loan
Listing Terms Cash, Conventional, FHA, VA Loan
Read Less
Bought with RE/MAX SPECIALISTS



