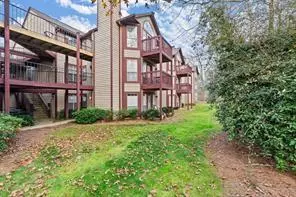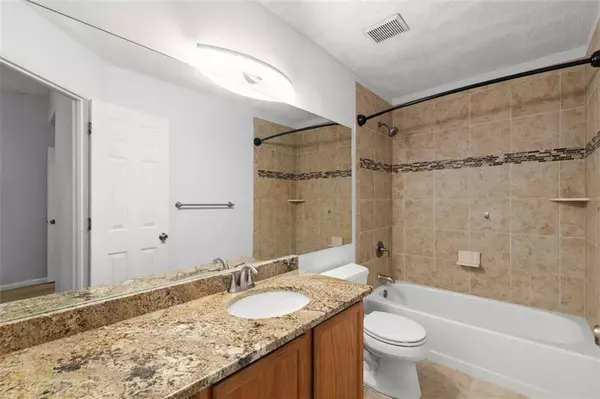For more information regarding the value of a property, please contact us for a free consultation.
1007 Sandy Lane DR Alpharetta, GA 30022
Want to know what your home might be worth? Contact us for a FREE valuation!

Our team is ready to help you sell your home for the highest possible price ASAP
Key Details
Sold Price $250,000
Property Type Condo
Sub Type Condominium
Listing Status Sold
Purchase Type For Sale
Square Footage 950 sqft
Price per Sqft $263
Subdivision Rivermont Village
MLS Listing ID 7107073
Sold Date 10/03/22
Style Contemporary/Modern, European
Bedrooms 3
Full Baths 2
Construction Status Resale
HOA Fees $295
HOA Y/N Yes
Year Built 1985
Annual Tax Amount $1,905
Tax Year 2021
Lot Size 4,356 Sqft
Acres 0.1
Property Description
3-bedroom 2 bath top floor corner end unit with vaulted ceilings. Abundant natural light. HVAC is 2 years old. Laminate faux wood flooring, granite counters, neutral paint. Stainless steel appliances. Stack-able Washer and Dryer. All appliances included. Updated Bathrooms. The entire Community is getting a facelift, upgrading the exterior siding from cedar to cement-based composite. Top ranked schools. Located near shops and restaurants and easy access to the walking trails at the Chattahoochee River. Fantastic community includes pool, tennis, and 20+ acres of park on the river + close to shopping & dining. Welcome Home!
Location
State GA
County Fulton
Lake Name None
Rooms
Bedroom Description Split Bedroom Plan
Other Rooms None
Basement None
Main Level Bedrooms 3
Dining Room Other
Interior
Interior Features Bookcases, Cathedral Ceiling(s), Double Vanity, High Speed Internet, Tray Ceiling(s)
Heating Electric, Forced Air
Cooling Ceiling Fan(s)
Flooring Ceramic Tile, Hardwood
Fireplaces Number 1
Fireplaces Type Factory Built, Family Room
Window Features Insulated Windows, Skylight(s)
Appliance Dishwasher, Disposal, Dryer, Electric Cooktop, Electric Oven, Electric Range, Electric Water Heater, Microwave, Refrigerator
Laundry In Kitchen, Laundry Chute
Exterior
Exterior Feature Balcony, Private Yard
Parking Features Assigned, Parking Lot
Fence None
Pool None
Community Features None
Utilities Available Cable Available, Electricity Available, Phone Available, Underground Utilities
Waterfront Description None
View Other
Roof Type Composition
Street Surface Paved
Accessibility None
Handicap Access None
Porch Deck
Total Parking Spaces 2
Building
Lot Description Other
Story One
Foundation Slab
Sewer Public Sewer
Water Public
Architectural Style Contemporary/Modern, European
Level or Stories One
Structure Type Frame
New Construction No
Construction Status Resale
Schools
Elementary Schools Barnwell
Middle Schools Haynes Bridge
High Schools Centennial
Others
HOA Fee Include Reserve Fund, Sewer, Swim/Tennis, Termite, Trash, Water
Senior Community no
Restrictions false
Tax ID 12 322208871908
Ownership Other
Financing no
Special Listing Condition None
Read Less

Bought with Keller Williams Realty Peachtree Rd.
GET MORE INFORMATION




