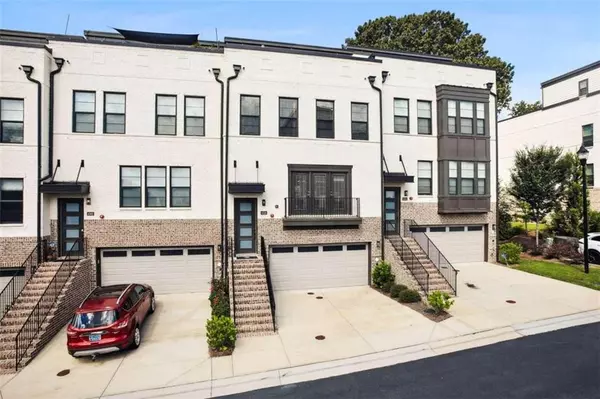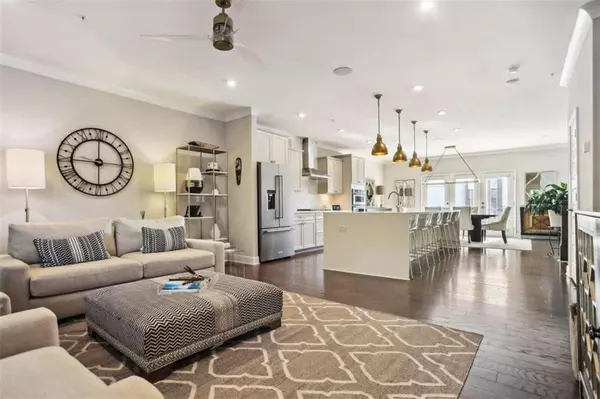For more information regarding the value of a property, please contact us for a free consultation.
4358 Benfield Way Se Smyrna, GA 30080
Want to know what your home might be worth? Contact us for a FREE valuation!

Our team is ready to help you sell your home for the highest possible price ASAP
Key Details
Sold Price $715,000
Property Type Townhouse
Sub Type Townhouse
Listing Status Sold
Purchase Type For Sale
Square Footage 2,911 sqft
Price per Sqft $245
Subdivision 4400 West
MLS Listing ID 7109498
Sold Date 10/06/22
Style Townhouse
Bedrooms 4
Full Baths 3
Half Baths 2
Construction Status Resale
HOA Fees $3,540
HOA Y/N Yes
Year Built 2019
Annual Tax Amount $2,075
Tax Year 2021
Lot Size 1,306 Sqft
Acres 0.03
Property Description
Amazing View Of Atlanta Skyline! This luxury rooftop townhome has every upgrade the builder had to offer and more. Watch the fourth of July fireworks from the rooftop deck. It brags 3 bedrooms and 5 bathrooms, with a bonus room used as a 4th bedroom ensuite. Walking distance to shopping and dining at the West Village Shoppes and to the Vinings Health Park. This home is one of only a few with private wooded backyard completely unobstructed by neighbors or traffic. Sprawling hardwoods floors throughout. The gourmet kitchen features a super sized island, stainless steel Kitchen Aid Appliances, vent hood and quartz countertops. Upstairs features a spacious owner ensuite with custom closet and designer tiled bath with frameless glass and rainshower with quartz top double vanity. 2nd level also has two additional bedrooms, laundry and full bath. Tons of natural light floods the bonus loft rooftop room upstairs. This level can be an additional bedroom, or an entertainer's dream with dual sided decks, panoramic windows with private wooded view or full on city view. The lower level features a 2 car garage, a very spacious bonus room used as a 4th bedroom with a full tiled bath. This level also has an exterior entry, private covered patio space that leads out to the level back yard that is perfect for guests and pets. The home is filled with smart features. It is alarm system ready, comes with wired speakers on the main floor and rooftop, hardwired WiFi routers on all 4 floors, WiFi-enabled garage door opener, smart thermostats, and lutron/google remote operated lights.
Location
State GA
County Cobb
Lake Name None
Rooms
Bedroom Description None
Other Rooms None
Basement Daylight, Exterior Entry, Finished, Finished Bath, Full, Interior Entry
Dining Room Seats 12+
Interior
Interior Features Double Vanity, Entrance Foyer, High Ceilings 9 ft Lower, High Ceilings 9 ft Main, High Ceilings 9 ft Upper, High Speed Internet, Smart Home, Walk-In Closet(s)
Heating Central, Natural Gas
Cooling Ceiling Fan(s), Central Air
Flooring Ceramic Tile, Hardwood
Fireplaces Type None
Window Features Insulated Windows
Appliance Dishwasher, Disposal, Gas Cooktop, Gas Oven, Gas Range, Microwave, Refrigerator
Laundry In Hall, Upper Level
Exterior
Exterior Feature Balcony, Private Front Entry, Private Rear Entry
Parking Features Attached, Garage, Garage Door Opener
Garage Spaces 2.0
Fence None
Pool None
Community Features Homeowners Assoc, Near Schools, Near Shopping
Utilities Available Cable Available, Electricity Available, Natural Gas Available, Phone Available, Water Available
Waterfront Description None
View City
Roof Type Composition
Street Surface Asphalt
Accessibility None
Handicap Access None
Porch Deck, Patio
Total Parking Spaces 2
Building
Lot Description Level, Zero Lot Line
Story Three Or More
Foundation Slab
Sewer Public Sewer
Water Public
Architectural Style Townhouse
Level or Stories Three Or More
Structure Type Brick 3 Sides
New Construction No
Construction Status Resale
Schools
Elementary Schools Nickajack
Middle Schools Campbell
High Schools Campbell
Others
HOA Fee Include Maintenance Structure, Maintenance Grounds, Reserve Fund, Trash
Senior Community no
Restrictions true
Tax ID 17074800990
Ownership Fee Simple
Financing no
Special Listing Condition None
Read Less

Bought with Berkshire Hathaway HomeServices Georgia Properties



