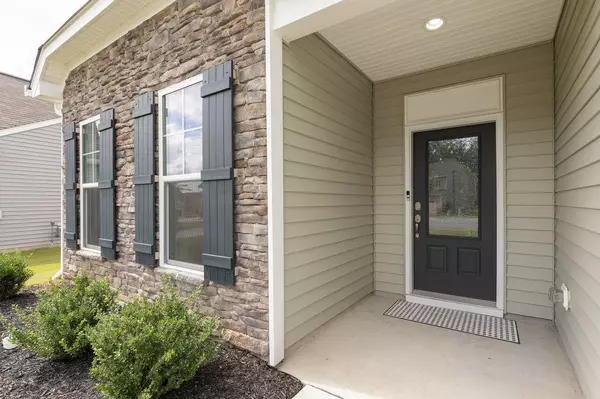Bought with Relevate Real Estate Inc.
For more information regarding the value of a property, please contact us for a free consultation.
115 N Porcenna Lane Clayton, NC 27527
Want to know what your home might be worth? Contact us for a FREE valuation!

Our team is ready to help you sell your home for the highest possible price ASAP
Key Details
Sold Price $408,000
Property Type Single Family Home
Sub Type Single Family Residence
Listing Status Sold
Purchase Type For Sale
Square Footage 2,350 sqft
Price per Sqft $173
Subdivision Tuscany
MLS Listing ID 2471615
Sold Date 10/11/22
Style Site Built
Bedrooms 4
Full Baths 3
HOA Fees $60/mo
HOA Y/N Yes
Abv Grd Liv Area 2,350
Originating Board Triangle MLS
Year Built 2017
Annual Tax Amount $2,186
Lot Size 0.320 Acres
Acres 0.32
Property Description
Fabulous Farmhouse in Tuscany! Welcoming entry w/lvp flooring throughout main... 2 Bedrooms + Primary Suite down. Great Room w/vaulted ceiling & FP is open to the large Dining Room & Kitchen w/granite ctops, off-white cabs, ss appls & HUGE island. Fantastic mudroom w/shelf & built-in cubby area for easy organization. Bonus Room, additional BR & BA + Office up! Walk-in Attic! Tucked away in a cul-de-sac, backing to trees w/a fenced backyard... This location cannot be beat! HOA dues include Clubhouse & Community Pool! Lives like a Ranch... Won't last long!
Location
State NC
County Johnston
Community Playground
Direction 1-40 to Exit 306, (70 Bus. East), towards Clayton. L) Hwy 42 E. R) Bucchero Ln. R) Centona Pl. R) N. Porcenna Ln. Home is in cul-de-sac.
Interior
Interior Features Bathtub Only, Cathedral Ceiling(s), Ceiling Fan(s), Double Vanity, Entrance Foyer, Granite Counters, High Ceilings, Kitchen/Dining Room Combination, Pantry, Master Downstairs, Shower Only, Smooth Ceilings, Walk-In Closet(s), Walk-In Shower
Heating Forced Air, Natural Gas
Cooling Central Air, Zoned
Flooring Carpet, Vinyl, Tile
Fireplaces Number 1
Fireplaces Type Family Room, Gas
Fireplace Yes
Appliance Dishwasher, Dryer, Electric Range, Gas Water Heater, Microwave, Refrigerator, Washer
Laundry Laundry Room, Main Level
Exterior
Exterior Feature Fenced Yard, Rain Gutters
Garage Spaces 2.0
Pool Swimming Pool Com/Fee
Community Features Playground
View Y/N Yes
Handicap Access Accessible Washer/Dryer, Aging In Place
Porch Covered, Patio, Porch
Parking Type Garage
Garage Yes
Private Pool No
Building
Lot Description Cul-De-Sac, Landscaped, Partially Cleared
Faces 1-40 to Exit 306, (70 Bus. East), towards Clayton. L) Hwy 42 E. R) Bucchero Ln. R) Centona Pl. R) N. Porcenna Ln. Home is in cul-de-sac.
Foundation Slab
Sewer Public Sewer
Water Public
Architectural Style Bungalow, Farmhouse, Traditional, Transitional
Structure Type Stone,Vinyl Siding
New Construction No
Schools
Elementary Schools Johnston - E Clayton
Middle Schools Johnston - Riverwood
High Schools Johnston - Clayton
Read Less

GET MORE INFORMATION




