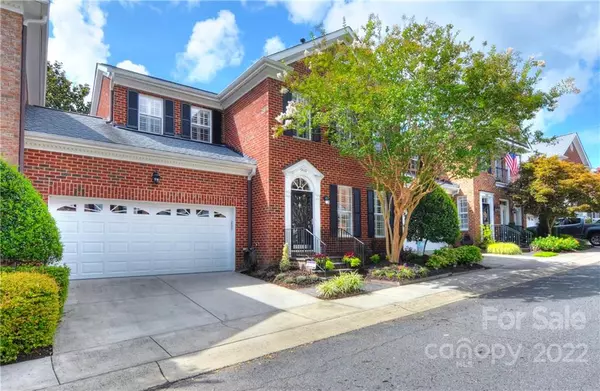For more information regarding the value of a property, please contact us for a free consultation.
9410 Bonnie Briar CIR Charlotte, NC 28277
Want to know what your home might be worth? Contact us for a FREE valuation!

Our team is ready to help you sell your home for the highest possible price ASAP
Key Details
Sold Price $485,000
Property Type Townhouse
Sub Type Townhouse
Listing Status Sold
Purchase Type For Sale
Square Footage 2,271 sqft
Price per Sqft $213
Subdivision Bonnie Briar
MLS Listing ID 3901685
Sold Date 10/11/22
Style Transitional
Bedrooms 3
Full Baths 2
Half Baths 1
Construction Status Completed
HOA Fees $363/mo
HOA Y/N 1
Abv Grd Liv Area 2,271
Year Built 1998
Lot Size 2,613 Sqft
Acres 0.06
Property Description
Gracious full brick 3 bed, 2.5 bath townhome in desirable Bonnie Briar. Step inside to the open & airy formal areas w/refinished hardwoods & plantation shutters. Any chef will appreciate the remodeled kitchen w/new hardwood floors, custom cabinets, under cabinet lighting, tile backsplash, granite countertops & SS appliances. This sought after floor plan features the family room in the back w/vaulted ceiling, plantation shutters & gas log fireplace flanked by custom built-ins. The cheerful breakfast area is tucked between the kitchen & family room and has a sliding door to the private enclosed courtyard patio--great for entertaining or just relaxing under the shade tree. Upstairs you'll find the large primary with cozy sitting area, walk-in closet w/custom shelving & en-suite bath. Two more gracious sized bedrooms & hall bath round out the upper level. Enjoy hot summer days at the community pool. Conveniently located near shopping, dining & the Greenway.
Location
State NC
County Mecklenburg
Building/Complex Name Bonnie Briar
Zoning R8MFCD
Interior
Interior Features Attic Other, Attic Stairs Pulldown, Built-in Features, Cable Prewire, Garden Tub, Kitchen Island, Open Floorplan, Vaulted Ceiling(s), Walk-In Closet(s), Walk-In Pantry
Heating Central, Forced Air, Natural Gas
Cooling Ceiling Fan(s)
Flooring Carpet, Hardwood, Tile
Fireplaces Type Family Room, Gas Log
Fireplace true
Appliance Disposal, ENERGY STAR Qualified Dishwasher, Gas Range, Gas Water Heater, Microwave, Plumbed For Ice Maker
Exterior
Garage Spaces 2.0
Community Features Outdoor Pool
Roof Type Shingle
Parking Type Driveway, Attached Garage
Garage true
Building
Foundation Slab
Builder Name Cunnane
Sewer Public Sewer
Water City
Architectural Style Transitional
Level or Stories Two
Structure Type Brick Full
New Construction false
Construction Status Completed
Schools
Elementary Schools Mcalpine
Middle Schools South Charlotte
High Schools South Mecklenburg
Others
HOA Name William Douglas
Acceptable Financing Cash, Conventional, FHA, VA Loan
Listing Terms Cash, Conventional, FHA, VA Loan
Special Listing Condition None
Read Less
© 2024 Listings courtesy of Canopy MLS as distributed by MLS GRID. All Rights Reserved.
Bought with Dianne McKnight • RE/MAX Executive
GET MORE INFORMATION




