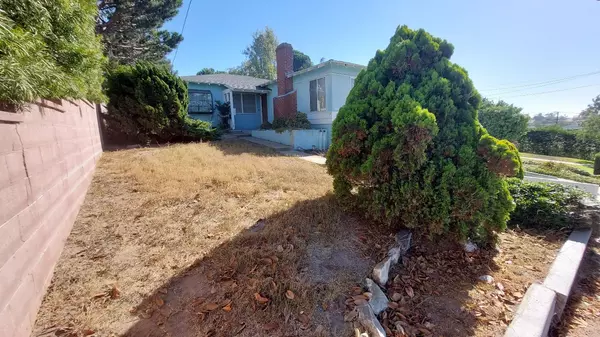For more information regarding the value of a property, please contact us for a free consultation.
524 E Palm AVE El Segundo, CA 90245
Want to know what your home might be worth? Contact us for a FREE valuation!

Our team is ready to help you sell your home for the highest possible price ASAP
Key Details
Sold Price $2,100,000
Property Type Multi-Family
Sub Type Triplex
Listing Status Sold
Purchase Type For Sale
Subdivision El Segundo Tract
MLS Listing ID 222110931
Sold Date 10/12/22
HOA Y/N No
Originating Board MLS Metrolist
Year Built 1957
Lot Size 0.370 Acres
Acres 0.37
Lot Dimensions 67.20 x 242.38
Property Description
LOCATION, LOCATION, LOCATION on this unique property zoned R2! One of the highest elevations in El Segundo! Enjoy unobstructed views from the front home picture window! block to El Segundo High School, rated in the top 2.5% of CA High Schools! 2 blocks to an outstanding Recreation Park! 1.7 miles to the ocean to watch a sunset and less than 7 miles to SoFi Stadium, home of the L.A. Rams! Front home is a 1957 built 2-bedroom 1.5-bath home with bonus room, game room and approx. 1,592 sq. ft. on the 67 wide by 242 deep lot (16,265 sq. ft) with up-slope to the back of the property. Large living room with brick/rock fireplace over 2-car garage. Pool in back yard is filled in. Concrete driveway on side of lot leads to the Duplex, 2nd detached 2-car garage and storage room on back half of the lot. Duplex units are 2 bedrooms, 1 bath with approx. 775 sq. ft. each. Shared laundry room with fenced back yard. Lots of work needed here but a great opportunity for investor, contractor
Location
State CA
County Los Angeles
Area Los Angeles County
Direction In El Segundo take I-105 to Imperial Hwy, exit on California St., right on E. Imperial Ave, left Center, Right on E. Palm to subject property.
Rooms
Basement None
Interior
Interior Features Skylight(s)
Heating Central, Natural Gas
Cooling None
Flooring Carpet, Vinyl
Window Features Dual Pane Partial,Window Coverings,Greenhouse Window(s),Window Screens,Varies by Unit
Appliance Built-In Electric Oven, Gas Water Heater, Electric Cook Top
Laundry Varies by Unit, Washer/Dryer Hookups
Exterior
Exterior Feature Yard Space
Garage Off Street, Covered, Detached, Garage, Uncovered, Garage Door Opener
Garage Spaces 4.0
Utilities Available Natural Gas Connected, City, Electric, Internet Available
Water Access Desc Public
View City, Varies by Unit
Roof Type Shingle,Composition
Topography Trees Few,Lot Sloped,Upslope
Porch Uncovered Patio
Total Parking Spaces 9
Building
Lot Description Curbs/Gutters, Sidewalk
Story 1
Foundation ConcretePerimeter, PillarPostPier, Slab
Sewer Public Sewer
Water Public
Architectural Style Contemporary
Level or Stories One
Schools
Elementary Schools Other
Middle Schools Other
High Schools Other
School District Other
Others
Senior Community No
Tax ID 4133-008-026
Special Listing Condition Offer As Is
Read Less

Bought with Non-MLS Office
GET MORE INFORMATION




