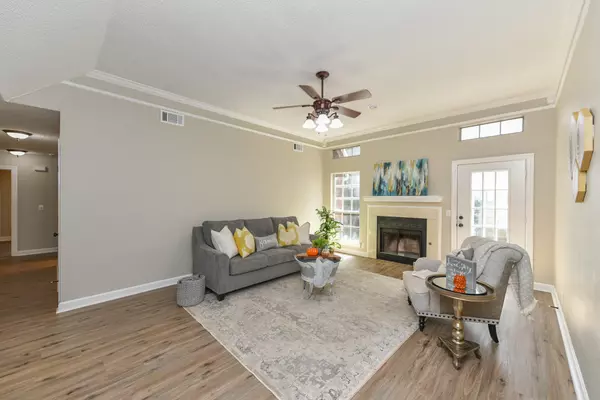For more information regarding the value of a property, please contact us for a free consultation.
3160 Lake Dr Hermitage, TN 37076
Want to know what your home might be worth? Contact us for a FREE valuation!

Our team is ready to help you sell your home for the highest possible price ASAP
Key Details
Sold Price $385,000
Property Type Single Family Home
Sub Type Single Family Residence
Listing Status Sold
Purchase Type For Sale
Square Footage 1,621 sqft
Price per Sqft $237
Subdivision Fleetwood
MLS Listing ID 2439971
Sold Date 10/11/22
Bedrooms 3
Full Baths 2
HOA Fees $27/mo
HOA Y/N Yes
Year Built 1988
Annual Tax Amount $2,118
Lot Size 7,840 Sqft
Acres 0.18
Lot Dimensions 35 X 128
Property Description
This one story charmer has soaring vaulted ceilings, a spacious chef's kitchen, and new luxury vinyl floors throughout (no carpet in the home). It has been recently renovated and is move in ready with all new flooring, lighting, granite countertops in the kitchen & bathroom, fresh paint in the entire house, and the roof/gutters are only 2 years old. The owners bedroom is so spacious and you will love the en suite bath with a all tile shower, tile floors, separate soaking tub and double vanities. You are within a few minutes of I-40, Summit Hospital, Percy Priest Lake, the Greenway, walking distance to the library and park, 10 minutes to the airport, and 20 minutes to downtown. Enjoy sitting on the deck or patio surrounded by mature trees and privacy.
Location
State TN
County Davidson County
Rooms
Main Level Bedrooms 3
Interior
Interior Features Ceiling Fan(s), Redecorated, Smart Appliance(s)
Heating Central, Natural Gas
Cooling Central Air, Electric
Flooring Laminate
Fireplace N
Appliance Dishwasher
Exterior
Garage Spaces 2.0
Waterfront false
View Y/N false
Roof Type Shingle
Parking Type Attached - Front
Private Pool false
Building
Lot Description Level
Story 1
Sewer Public Sewer
Water Public
Structure Type Hardboard Siding, Brick
New Construction false
Schools
Elementary Schools Tulip Grove Elementary
Middle Schools Dupont Tyler Middle School
High Schools Mcgavock Comp High School
Others
HOA Fee Include Maintenance Grounds
Senior Community false
Read Less

© 2024 Listings courtesy of RealTrac as distributed by MLS GRID. All Rights Reserved.
GET MORE INFORMATION




