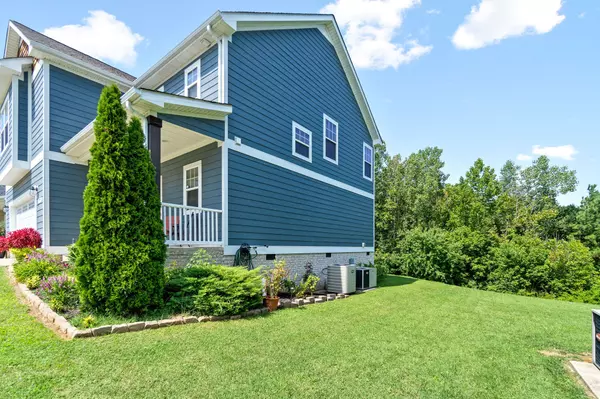For more information regarding the value of a property, please contact us for a free consultation.
709 Valencia Dr Clarksville, TN 37043
Want to know what your home might be worth? Contact us for a FREE valuation!

Our team is ready to help you sell your home for the highest possible price ASAP
Key Details
Sold Price $385,000
Property Type Single Family Home
Sub Type Single Family Residence
Listing Status Sold
Purchase Type For Sale
Square Footage 2,213 sqft
Price per Sqft $173
Subdivision Somerset
MLS Listing ID 2428872
Sold Date 10/14/22
Bedrooms 4
Full Baths 2
Half Baths 1
HOA Y/N No
Year Built 2015
Annual Tax Amount $2,491
Lot Size 0.310 Acres
Acres 0.31
Lot Dimensions 73
Property Description
Located in one of Clarksville's most beautiful, craftsman-style homes neighborhood, in a culdesac, and ready for new buyers to enjoy! Drive up and be soothed by the vibrant blue hardy-board exterior, complimented by the landscaping and relaxing front porch. Once inside, you'll immediately fall in love with the front foyer and open floor plan, revealing beautiful white kitchen cabinets, quartz countertops,a command center, and cozy kitchen and dining space. The back deck includes no backyard neighbors for a tranquil experience. Upstairs will welcome you with extra large bedrooms and closets. The primary bathroom includes a garden tub you can soak in comfortably for ages! It's not often we get to feel AT HOME instantly; but this home does that to you. Soak it in, enjoy it, and make it YOURS!
Location
State TN
County Montgomery County
Interior
Interior Features Ceiling Fan(s), Walk-In Closet(s)
Heating Central, Electric
Cooling Central Air, Electric
Flooring Carpet, Finished Wood, Tile
Fireplace N
Appliance Dishwasher, Disposal, Microwave, Refrigerator
Exterior
Exterior Feature Garage Door Opener
Garage Spaces 2.0
Waterfront false
View Y/N false
Roof Type Shingle
Parking Type Attached - Front
Private Pool false
Building
Lot Description Sloped
Story 2
Sewer Public Sewer
Water Public
Structure Type Hardboard Siding
New Construction false
Schools
Elementary Schools Rossview Elementary
Middle Schools Rossview Middle School
High Schools Rossview High School
Others
Senior Community false
Read Less

© 2024 Listings courtesy of RealTrac as distributed by MLS GRID. All Rights Reserved.
GET MORE INFORMATION




