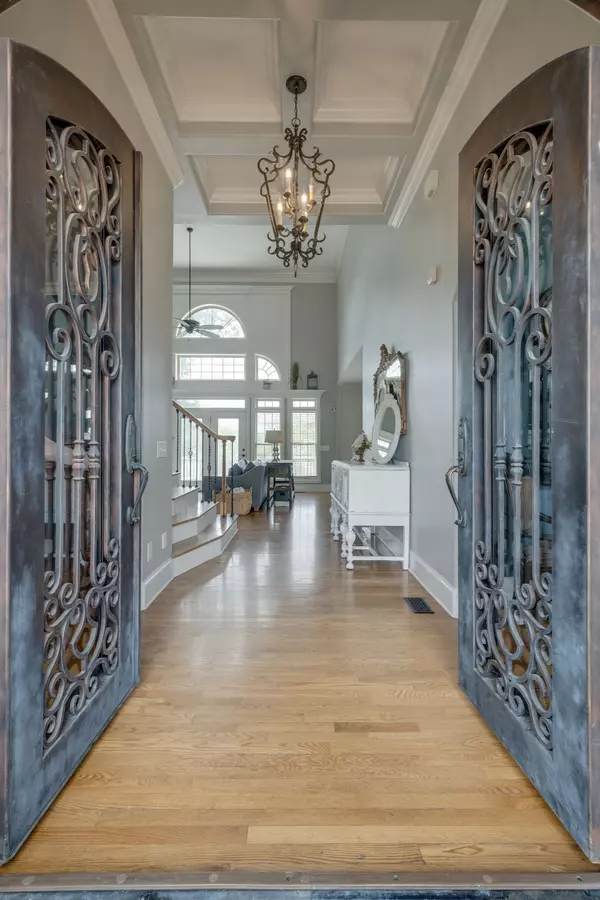For more information regarding the value of a property, please contact us for a free consultation.
1023 Somerset Downs Blvd Hendersonville, TN 37075
Want to know what your home might be worth? Contact us for a FREE valuation!

Our team is ready to help you sell your home for the highest possible price ASAP
Key Details
Sold Price $950,000
Property Type Single Family Home
Sub Type Single Family Residence
Listing Status Sold
Purchase Type For Sale
Square Footage 5,542 sqft
Price per Sqft $171
Subdivision Somerset Downs Ph 2
MLS Listing ID 2429880
Sold Date 10/14/22
Bedrooms 5
Full Baths 4
Half Baths 1
HOA Fees $40/ann
HOA Y/N Yes
Year Built 2006
Annual Tax Amount $3,192
Lot Size 0.330 Acres
Acres 0.33
Property Description
**Eager seller willing to customize a SELLER'S CONCESSION PACKAGE for what would make this home perfect for you!!! ASK YOUR AGENT FOR DETAILS!** Walking through iron French entry doors, you’re greeted by coffered ceilings and formal dining that set the tone. The adjacent kitchen offers granite countertops, island, pantry and a deep tray ceiling. The primary bedroom suite exudes luxury with its fireplace, tray ceiling, recessed lighting and upgraded Kohler shower system. An ultimate basement entertainment haven or 2nd living quarters opens to an expansive patio and inground salt water pool, making it the escape everyone is looking for. Additional amenities: beautiful chandeliers, crown molding, irrigation, media room, workout room, storm shelter, central vac, too many to list!
Location
State TN
County Sumner County
Rooms
Main Level Bedrooms 1
Interior
Interior Features Ceiling Fan(s), Extra Closets, Storage, Walk-In Closet(s)
Heating Central, Natural Gas
Cooling Central Air, Electric
Flooring Carpet, Finished Wood, Tile
Fireplaces Number 2
Fireplace Y
Appliance Dishwasher, Disposal, Microwave
Exterior
Exterior Feature Garage Door Opener, Irrigation System
Garage Spaces 3.0
Pool In Ground
Waterfront false
View Y/N false
Parking Type Attached, Aggregate
Private Pool true
Building
Lot Description Sloped
Story 2
Sewer Public Sewer
Water Public
Structure Type Brick
New Construction false
Schools
Elementary Schools Beech Elementary
Middle Schools Hunter Middle School
High Schools Beech Sr High School
Others
Senior Community false
Read Less

© 2024 Listings courtesy of RealTrac as distributed by MLS GRID. All Rights Reserved.
GET MORE INFORMATION




