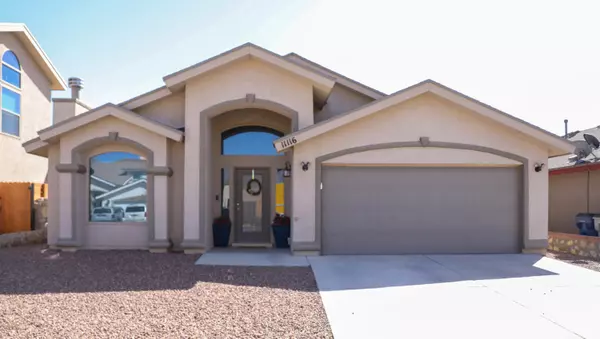For more information regarding the value of a property, please contact us for a free consultation.
11116 BULLSEYE ST El Paso, TX 79934
Want to know what your home might be worth? Contact us for a FREE valuation!
Our team is ready to help you sell your home for the highest possible price ASAP
Key Details
Property Type Single Family Home
Listing Status Sold
Purchase Type For Sale
Square Footage 1,906 sqft
Price per Sqft $108
Subdivision Sandstone Ranch
MLS Listing ID 843825
Sold Date 06/22/21
Style 1 Story
Bedrooms 3
Full Baths 2
HOA Y/N No
Originating Board Greater El Paso Association of REALTORS®
Year Built 2014
Annual Tax Amount $5,677
Lot Size 5,425 Sqft
Acres 0.12
Property Description
BEAUTIFUL SINGLE STORY HOME IN SANDSTONE RANCH! Features 3 bedroom 2 bath home has 1906 square feet of living space. Fireplace, 2 living areas 2 dining areas two large picture windows in the first living area, second living area is an open concept with a tiled living area that opens to the kitchen with granite countertops, stainless steel appliances, and dark stained cabinets. In the first hallway there is a utility room, washer/dryer hookup and the Master bedroom with a large bathroom with 2 separate sinks, lots of counter space, a separate shower and large bathtub. The second hallway leads you to the other 2 bedrooms both with walk-in closets, mesmerizing color selection throughout this lovely home. Low maintenance landscaped backyard has a covered patio and recently installed artificial grass! CONTACT AGENT 915-203-4017 to have a private tour.
Location
State TX
County El Paso
Community Sandstone Ranch
Zoning A1
Rooms
Other Rooms None
Interior
Interior Features 2+ Living Areas, Bar, Breakfast Area, Cathedral Ceilings, Ceiling Fan(s), Dining Room, Pantry, Skylight(s), Smoke Alarm(s), Utility Room, Walk-In Closet(s)
Heating Forced Air
Cooling Refrigerated
Flooring Tile, Carpet
Fireplaces Number 1
Fireplace Yes
Window Features Blinds
Laundry Washer Hookup
Exterior
Exterior Feature See Remarks, Walled Backyard
Pool None
Amenities Available None
Roof Type Shingle
Porch Covered
Private Pool No
Building
Lot Description Standard Lot, Subdivided
Sewer City
Water City
Architectural Style 1 Story
Structure Type Stucco
Schools
Elementary Schools Tom Lea Jr
Middle Schools Nolanrich
High Schools Andress
Others
HOA Fee Include None
Tax ID S13799901204350
Acceptable Financing Cash, Conventional, FHA, VA Loan
Listing Terms Cash, Conventional, FHA, VA Loan
Special Listing Condition None
Read Less
GET MORE INFORMATION




