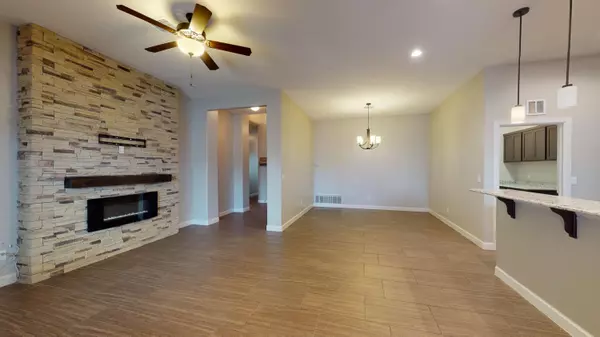For more information regarding the value of a property, please contact us for a free consultation.
12238 Houghton Springs DR Horizon City, TX 79928
Want to know what your home might be worth? Contact us for a FREE valuation!
Our team is ready to help you sell your home for the highest possible price ASAP
Key Details
Property Type Single Family Home
Listing Status Sold
Purchase Type For Sale
Square Footage 1,980 sqft
Price per Sqft $131
Subdivision Desert Canyon At Mission Ridge
MLS Listing ID 850549
Sold Date 08/26/21
Style 1 Story
Bedrooms 4
Full Baths 3
HOA Y/N No
Originating Board Greater El Paso Association of REALTORS®
Year Built 2016
Annual Tax Amount $7,822
Lot Size 7,102 Sqft
Acres 0.16
Property Description
Welcome to this gorgeous open concept 4 bedroom, 3 full bath home. Entry way has a built in seated area for you to take off & place your shoes, backpacks & coats. Family room has decorative stone fireplace & is spacious & open to the kitchen with beautiful island with granite countertops & lighted corner pantry. Great for entertaining! This area also opens out to the backyard covered patio with built in grill & ready for the rest of the party. Add a few barstools under the covered patio at the outdoor kitchen area with its granite countertop island & ceiling fans. Plus extra stamped concrete for a play area. Master bedroom includes extra large walk in closet, separate sinks in the master bath, & garden tub with a large separate shower. 2 nice sized bedrooms share a full bath & 4th bedroom has it's own full bath plus a walk in closet. Separate laundry room with lots of cabinets & granite countertops as well.
Close to schools, shopping & Amazon Distribution Center. Easy access to I-10 & Loop 375.
Location
State TX
County El Paso
Community Desert Canyon At Mission Ridge
Zoning R4
Interior
Interior Features Alarm System, Breakfast Area, Ceiling Fan(s), Dining Room, Kitchen Island, Live-In Room, MB Double Sink, Pantry, Smoke Alarm(s), Utility Room, Walk-In Closet(s)
Heating Natural Gas, Central, Forced Air
Cooling Refrigerated, Ceiling Fan(s)
Flooring Tile, Carpet
Fireplaces Number 1
Fireplace Yes
Window Features Shutters
Laundry Washer Hookup
Exterior
Exterior Feature Walled Backyard, Gas Grill
Pool None
Roof Type Tile
Porch Covered
Private Pool No
Building
Lot Description Standard Lot
Sewer City
Water City
Architectural Style 1 Story
Structure Type Stucco
Schools
Elementary Schools Dr Sue Shook
Middle Schools Col John O Ensor
High Schools Eastlake
Others
Tax ID D41900000100500
Acceptable Financing Cash, Conventional, FHA, VA Loan
Listing Terms Cash, Conventional, FHA, VA Loan
Special Listing Condition None
Read Less
GET MORE INFORMATION




