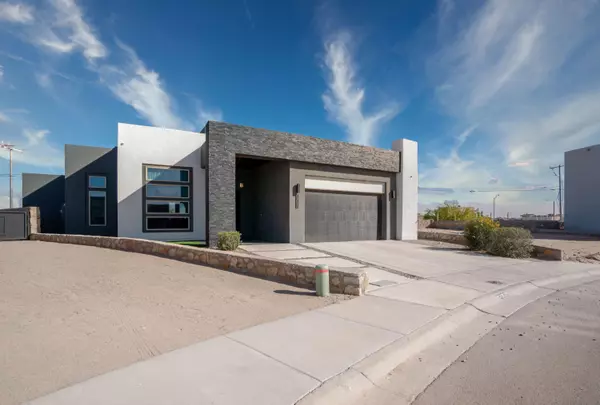For more information regarding the value of a property, please contact us for a free consultation.
13626 Gatton ST El Paso, TX 79928
Want to know what your home might be worth? Contact us for a FREE valuation!
Our team is ready to help you sell your home for the highest possible price ASAP
Key Details
Property Type Single Family Home
Listing Status Sold
Purchase Type For Sale
Square Footage 2,258 sqft
Price per Sqft $161
Subdivision Painted Desert At Mission Ridge
MLS Listing ID 845692
Sold Date 07/23/21
Style Custom,1 Story
Bedrooms 4
Full Baths 3
HOA Y/N No
Originating Board Greater El Paso Association of REALTORS®
Year Built 2018
Annual Tax Amount $7,892
Lot Size 9,402 Sqft
Acres 0.22
Property Description
WELCOME TO THIS MAJESTIC FULLY CUSTOM MOSCATO HOME!
This GORGEOUS home offers a total of 4 Bedrooms Plus a office/guest room, 3 Bathrooms and a .22 acres cul-de-sac lot.
As you walk in you'll fall in love with the open concept floor plan and amazed by the 12' ceilings!
The luxurious kitchen with custom built cabinets features the highly sought after farmers sink conveniently located in the oversized Island!
The Master Suite is ONE of a kind!! Its closet is every girls dream closet and it is located on the opposite side from the rest of the rooms.
The patio is fully loaded with an outside kitchen, ready to host all of your special occasions or gatherings.
The backyard is a blank canvas to design to your hearts content...
Other features you'll find through the house are; surround sound system, high tech security system, Media closet, 2 car garage with a shop space, huge laundry room, tankless water heater, water softener & more!
DON'T WAIT & CONTACT ME OR YOUR AGENT TO VIEW THIS RARE GEM TODAY!
Location
State TX
County El Paso
Community Painted Desert At Mission Ridge
Zoning R1
Rooms
Other Rooms Outdoor Kitchen, Storage, Workshop
Interior
Interior Features Alarm System, Ceiling Fan(s), Kitchen Island, MB Double Sink, Pantry, Skylight(s), Study Office, Walk-In Closet(s)
Heating Forced Air
Cooling Refrigerated
Flooring Tile, Carpet
Fireplaces Number 1
Fireplace Yes
Window Features Shutters,Drapes
Laundry Washer Hookup
Exterior
Exterior Feature Playground, Gas Grill
Pool None
Amenities Available None
Roof Type Flat
Porch Covered
Private Pool No
Building
Lot Description Cul-De-Sac
Builder Name Moscato
Sewer City
Water City
Architectural Style Custom, 1 Story
Structure Type Stucco
Schools
Elementary Schools Dr Sue Shook
Middle Schools Col John O Ensor
High Schools Eastlake
Others
HOA Fee Include None
Tax ID P07900000600500
Acceptable Financing Cash, Conventional, FHA, VA Loan
Listing Terms Cash, Conventional, FHA, VA Loan
Special Listing Condition None
Read Less
GET MORE INFORMATION




